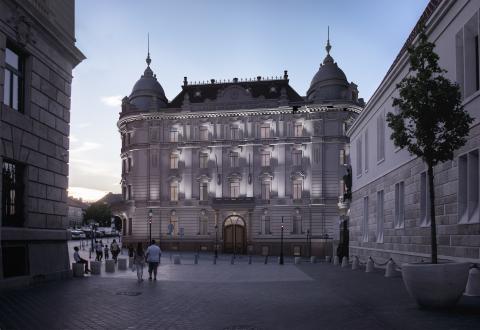


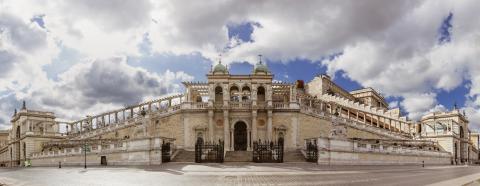
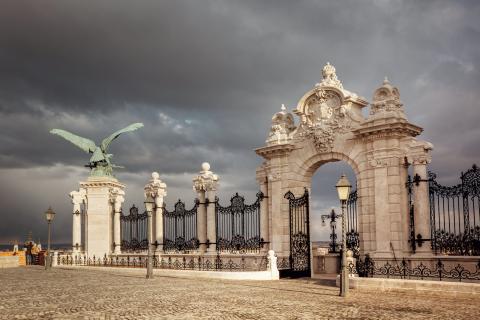
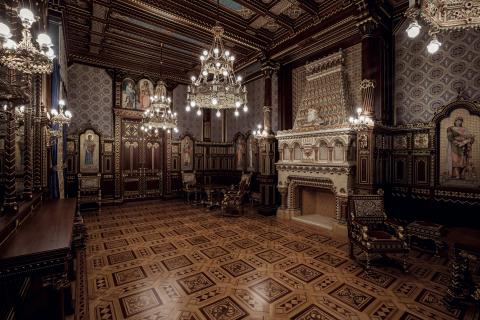
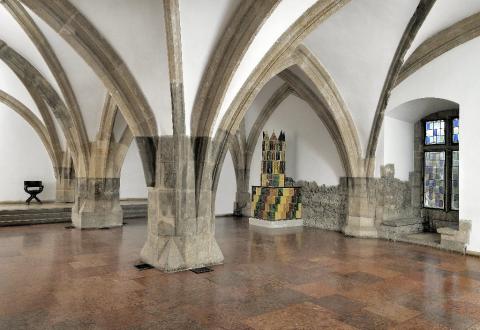
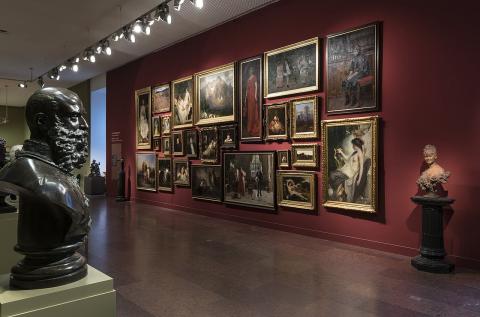
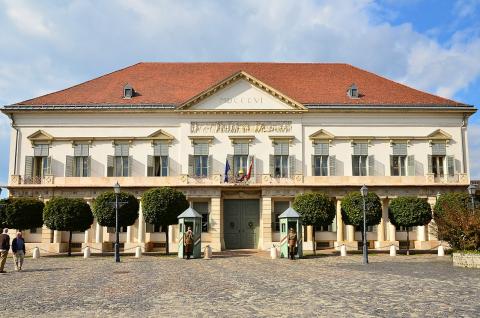
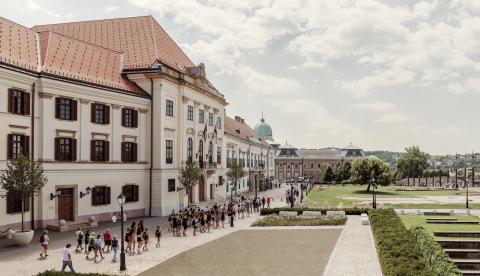
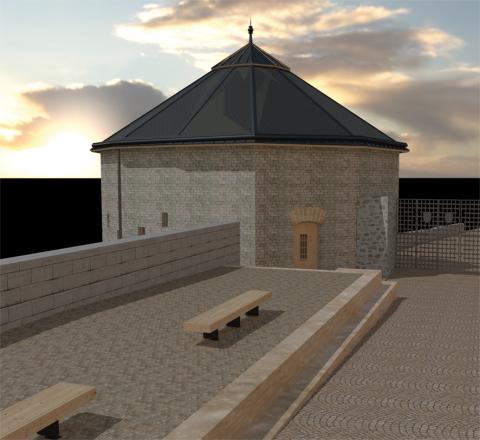
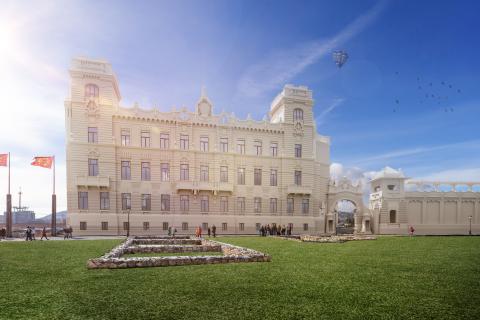
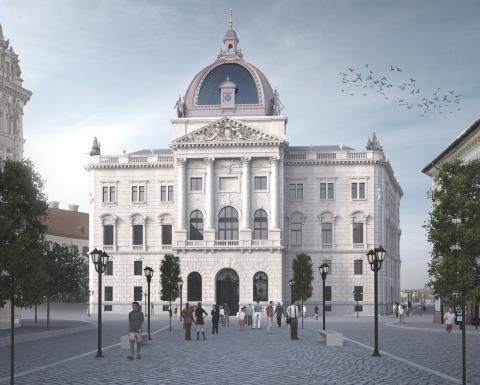
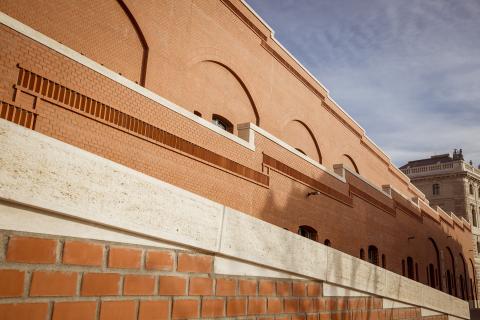
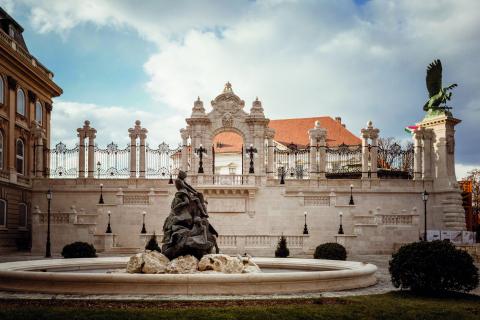
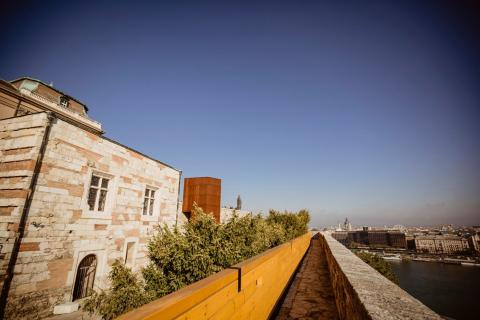
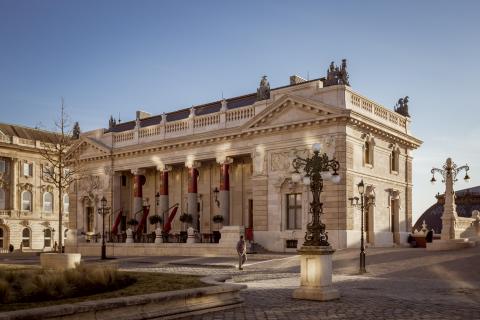
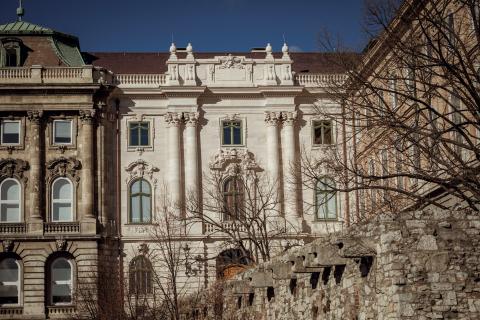
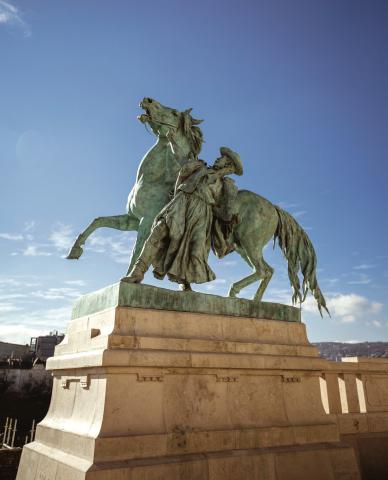
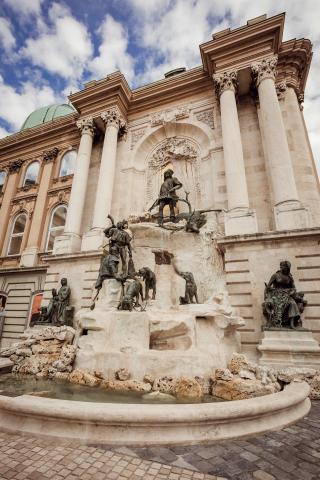
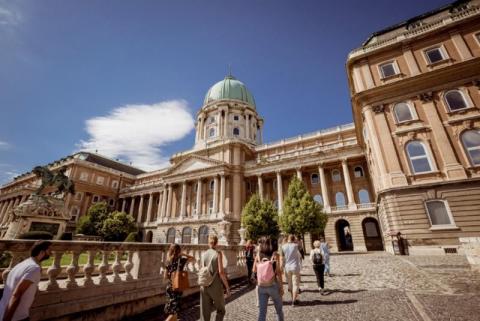
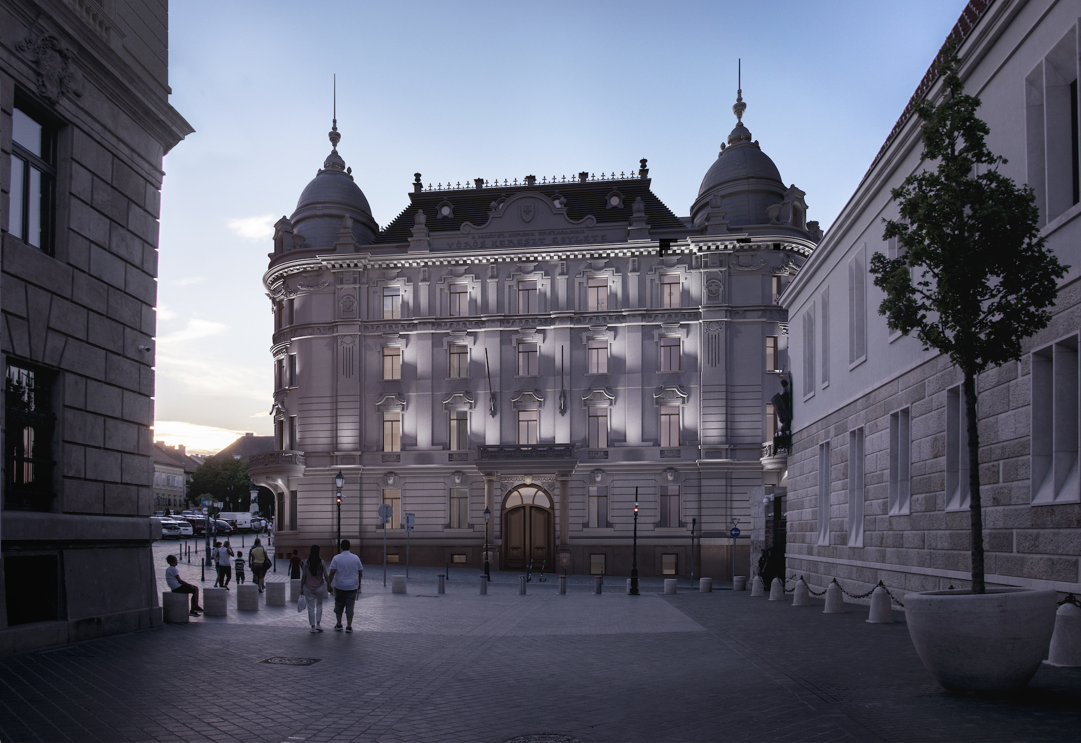
Reconstruction of the Red Cross headquarters
The Red Cross Association of the Countries of Hungary’s Holy Crown purchased the plot at 1-2 Dísz tér in 1900, in order to erect the entity’s headquarters there. The Association had been established in 1881 for the treatment of soldiers wounded in wars, and for the organisation of cross-border humanitarian aid.
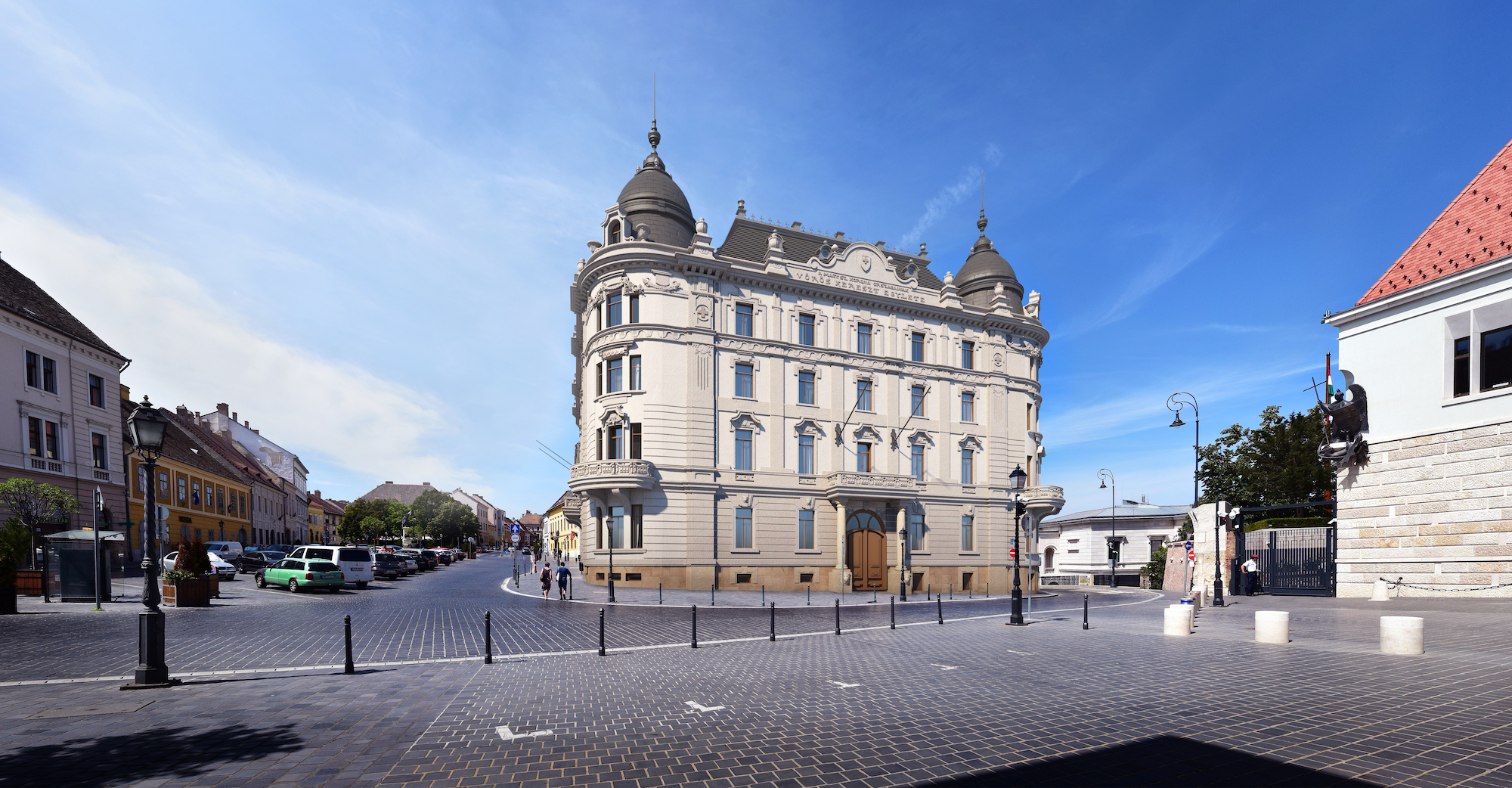
Characterised by architectural historicism, the building was completed in 1902 on the south-eastern corner of Dísz tér based on designs and directions by Dezső Hültl. Its occupants were the directors of the Red Cross, the Royal Hungarian Ministry for Croatia, Slavonia and Dalmatia, as well as the Royal Hungarian Gendarmerie Authority. In addition, 14 luxurious apartments were offered for rent; these featured state-of-the-art amenities such as electric and gas lights, as well as a bathroom in each apartment. A lift was also in service in the house. The Red Cross headquarters boasted a room for small meetings, as well as a convention hall for board and general meetings.
Hungary’s independent Ministry of Foreign Affairs, established after the demise of the Austro-Hungarian Monarchy, operated in the Krisztinaváros wing of the palace until the spring of 1920. The Ministry was relocated to the Red Cross palace on Dísz tér when Governor Miklós Horthy moved into the Castle; it remained there until World War II.
Before the most comprehensive transformation of the building between the two world wars (in 1922-1923), the reconstruction plans by Guido Hoepfner were approved by Alajos Hauszmann.
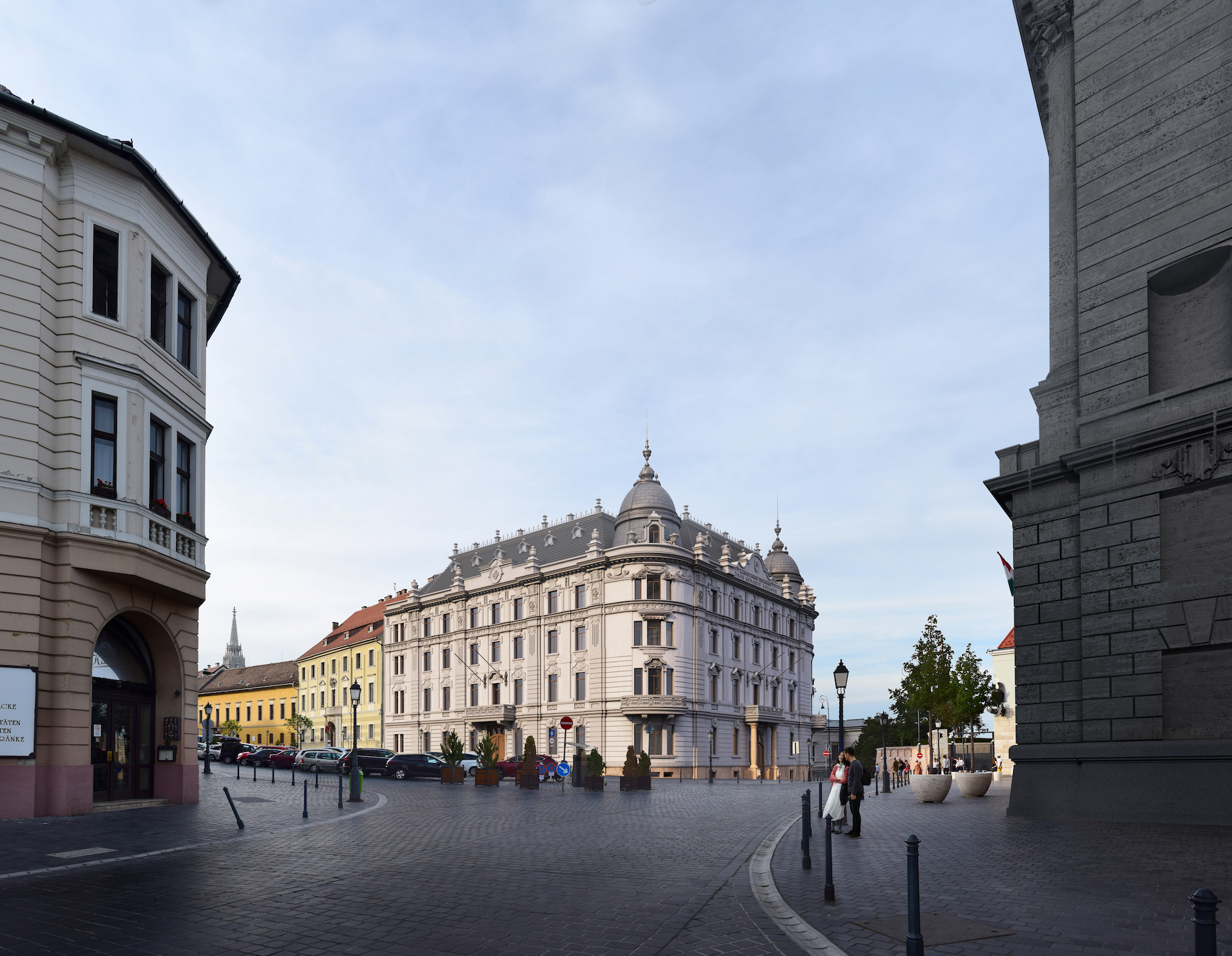
The building was gravely damaged in the siege of Budapest in World War II; its roof was almost fully destroyed. The dilapidated building was not renovated but transferred to the United States of America as reparation; then it was gradually pulled down.
The neglected plot remained a sore townscape wound for decades, but the reconstruction that started in 2021 as part of the National Hauszmann Program will end the disgrace. The new building’s exterior will be true to the original design, with corner domes and five storeys. Its hallmarks, i.e. the decorated entrance and the ceremonial hall, will be recreated as well.
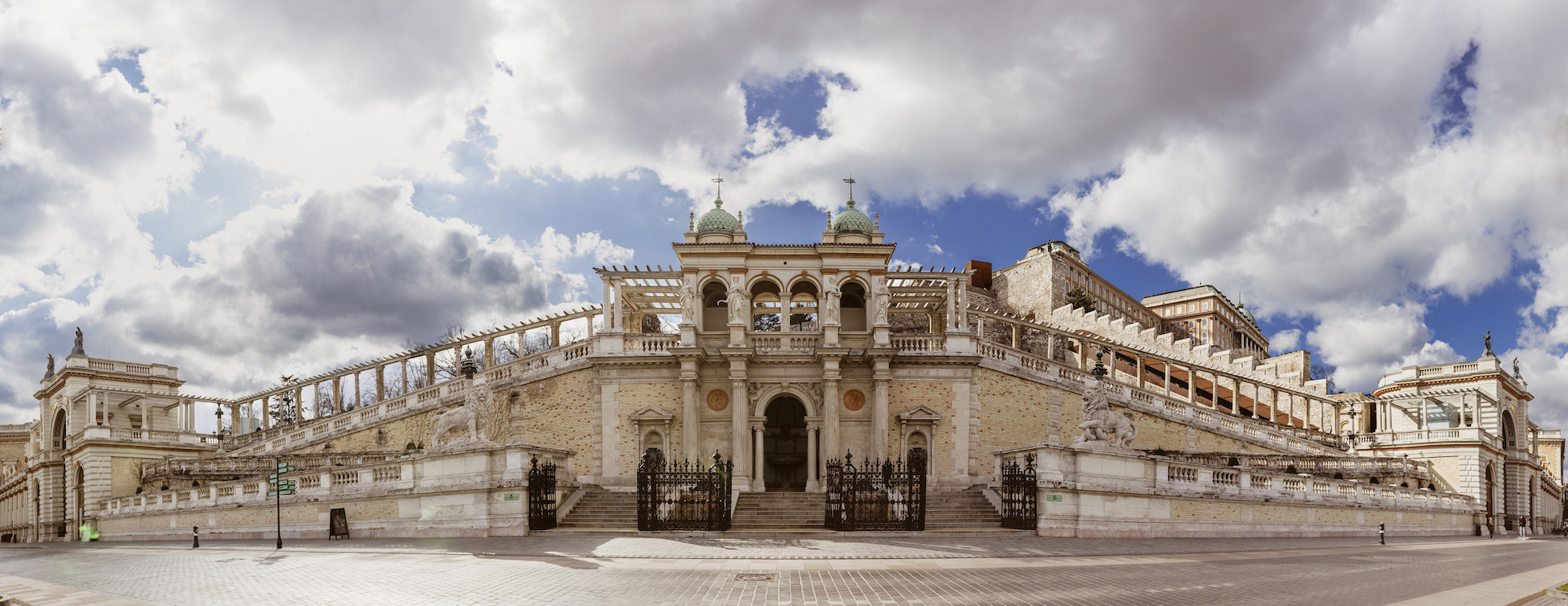
Castle Garden Bazaar
Designed by Miklós Ybl and built between 1875 and 1883, Neo-Renaissance Castle Garden Bazaar is a World Heritage site. After 1996, it was among the 100 most endangered historical sites in the world. It was built on the east side of the royal gardens, overlooking the Danube. The Bazaar was originally intended to serve commercial functions, but was later home to sculptors’ galleries, exhibitions and schools.
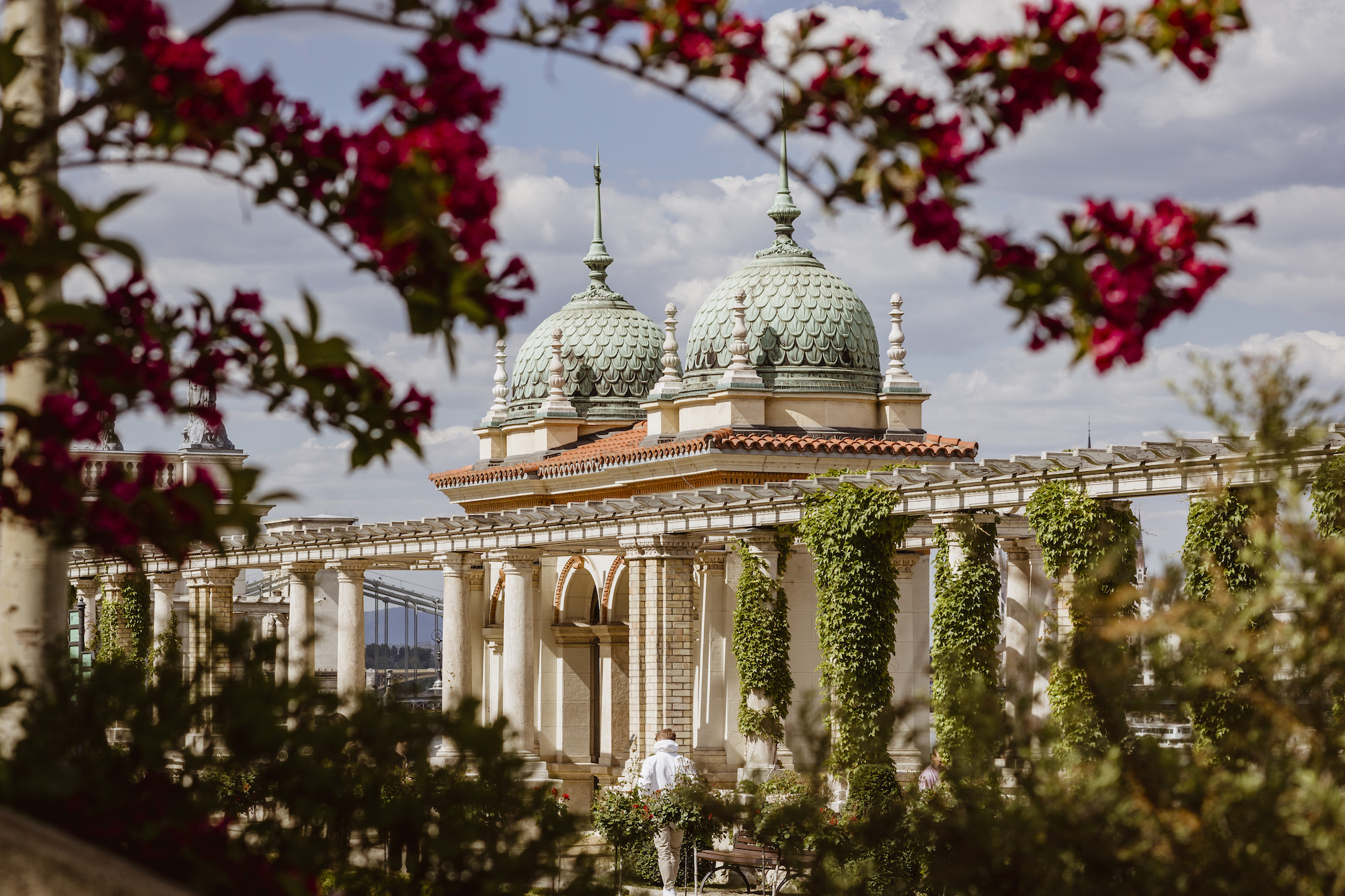
The complex is enclosed by the barracks of the former Royal Guards on the north side, and by two mansions to the south. The mansions are connected by a range of shops, as well as multi-storey open pavilions (the so-called Stairway Pavilion and the Box Pavilion). The two pavilions are connected by what is known as a Gloriett, a structure with dual domes and ramps attached to its side leading up to the promenade on the garden terrace.
The Castle Garden Bazaar, too, was gravely damaged in World War II; it was the site of the Youth Park of Buda from 1961 until 1984, when the building was declared unsafe and was closed down. Despite several utilisation ideas, the Bazaar then stood empty for almost 30 years.
A decision to renovate the area’s was made in 2011. The related archaeological excavations uncovered, among others, Turkish and medieval ceramics, objects, jewels and weapons. From the 16th to the mid-18th century, cannons were cast in the workshops located here. Walls of eight rooms from the period of Ottoman Rule were found during the excavations; these rooms yielded hundreds of carved stone and cast metal cannonballs, probably from the time when Buda was recaptured from the Ottoman Empire in 1686. Walls covered with Corten steel, punctured with holes and inlaid with mock cannonballs, have been erected in the Foundry Courtyard in memory of the workshops.
The renewed Castle Garden Bazaar was handed over to the public in 2014. Since then, it has become one of the most popular event venues of the capital city. And the Neo-Renaissance garden of several thousand square metres, situated between the Southern Palaces and the Foundry Court, offers visitors an opportunity to relax.
The Castle Garden Bazaar is home to numerous internally and externally organised cultural programs. These include the Castle Bazaar Literature and Movie series, as well as programs connected to national festivities and events. Every year, about 60,000 visitors attend close to 200 events organised internally, by Bazaar staff.
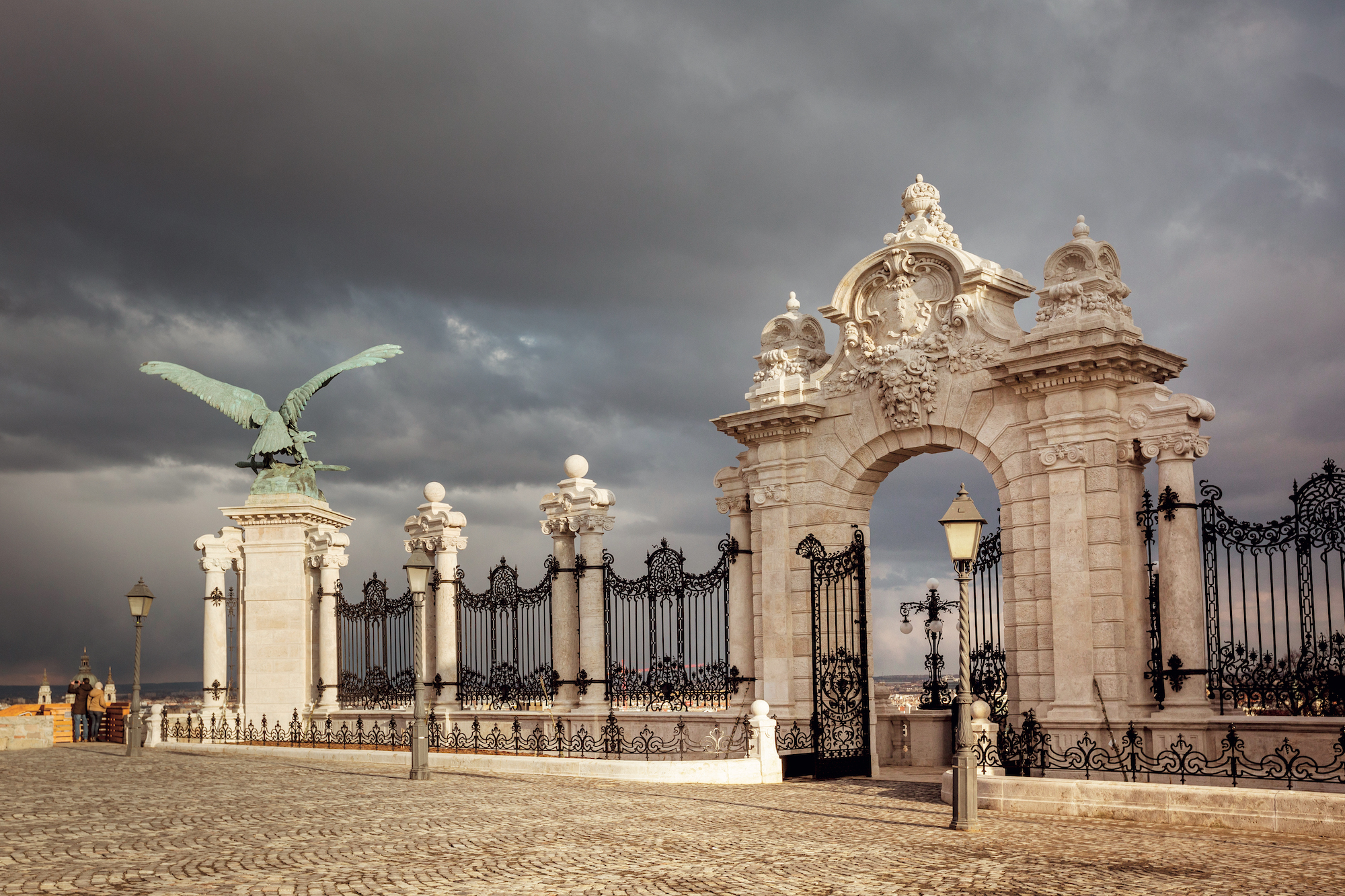
Habsburg Gate and the Turul Statue
The beautiful, wrought-iron Neo-Baroque gate separating the eastern terrace of the Palace (towards the Danube) from the civilian town was made in Gyula Jungfer’s workshop based on Alajos Hauszmann’s designs, upon the extension of the Palace at the turn of the century. The decorated fence with the Turul statue was also erected at that time. Their splendour was elevated by an artful dual staircase connecting the two levels. The Fountain of the Fishing Children, with sculptures by Károly Senyei, was installed along the axis of the stairways.
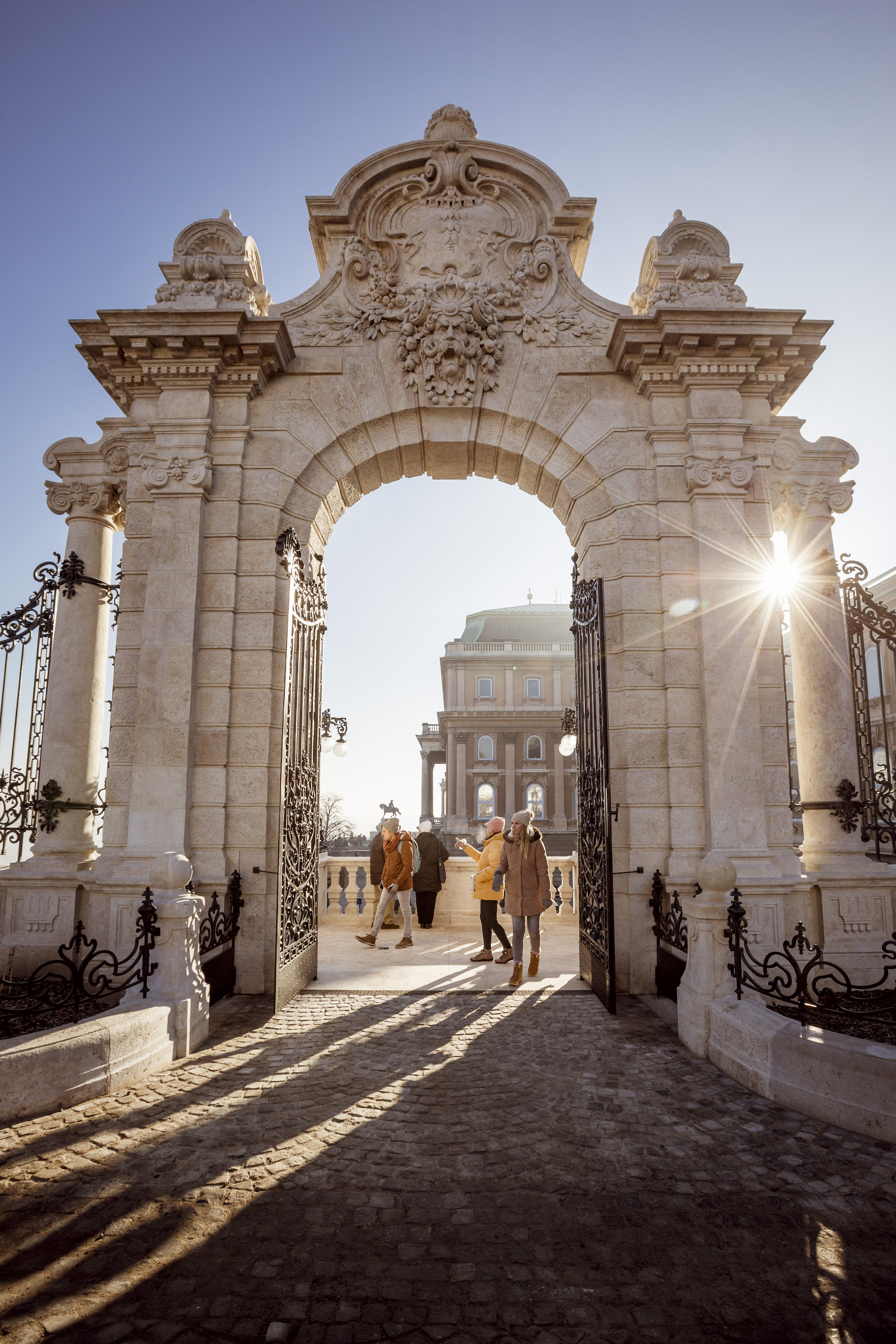
Despite several shell hits, these creations survived the siege in World War II. Restoration works on the gate were carried out in the 1970s and 80s, but the decades left their mark, and the condition of the edifices deteriorated steadily.
These items were also restored in 2021 under the National Hauszmann Program. The stone surfaces of the Habsburg gate were recreated along with the wrought-iron inlays; missing decorations were added, and the required ironworks were carried out. The entire length of the gate can once again be opened thanks to new bogie joints.
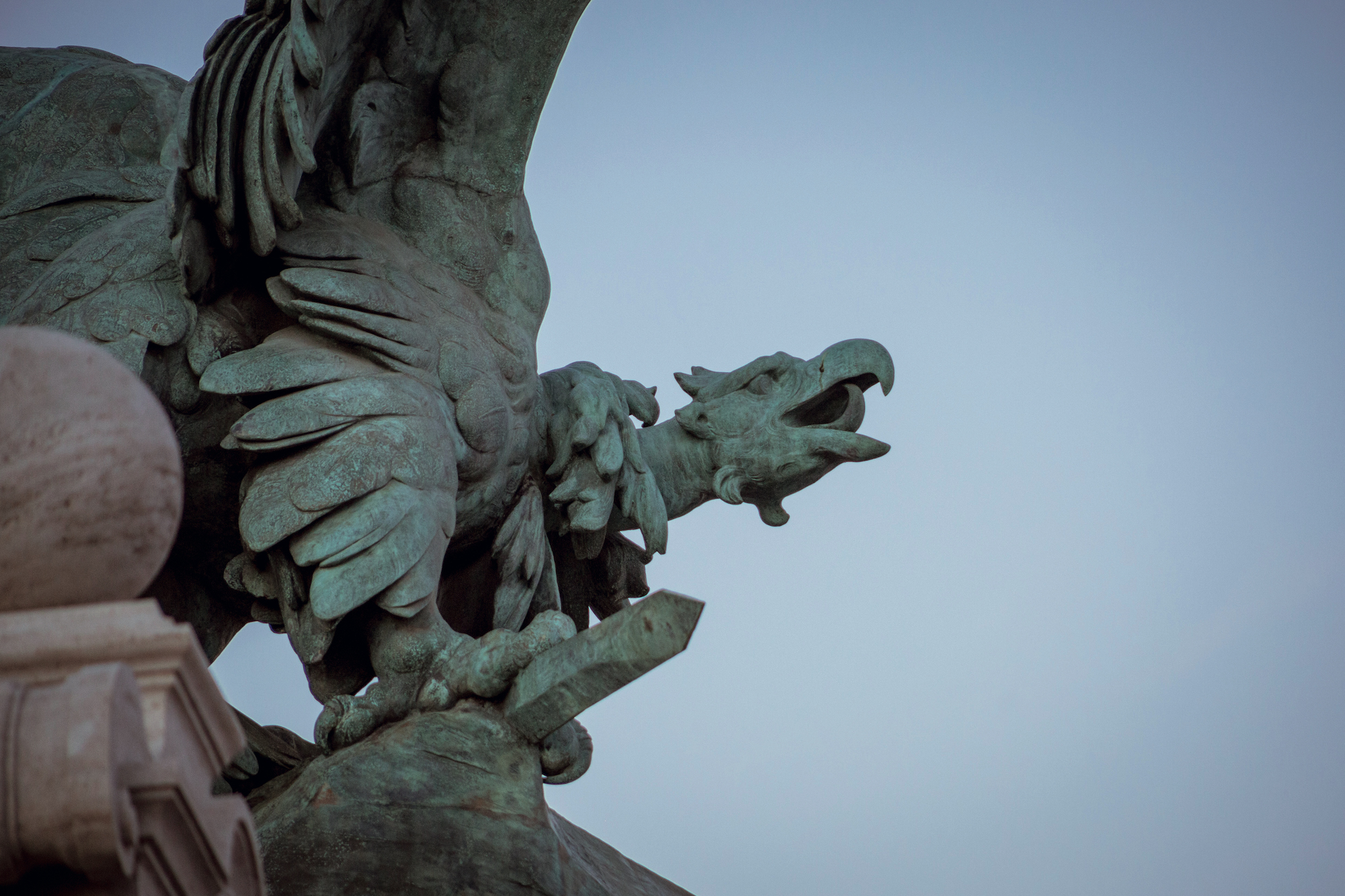
Gyula Donáth’s statue depicting a mythical Turul bird was installed on the edge of the fence connected to the Habsburg Gate in 1905, the last phase of the extension of the Buda Palace. The dimensions of the sculpture are remarkable in themselves: it is five metres high and seven metres wide, and weighs almost nine tons. Standing on a pedestal with the coat of arms of historical Hungary, the statue has become one of the most popular tourist attractions in the Palace District of Buda. It was damaged in World War II, and its condition continued to deteriorate despite minor repairs. As part of the National Hauszmann Program, the Turul has been fully restored in an open-air workshop on Savoyai Terrace. The statue was cleaned and its patina was preserved; unlike in previous repairs, damage to the surface was eliminated with bronze welding, using the original material of the object. The internal frame was strengthened with stainless steel screws. It turned out during the works that the statue had a self-supporting shell, so the internal frame’s function is not to provide basic support but to make the wings resistant to strong wind. The restored statue was “flown” back to its original location with a giant 60-ton crane.
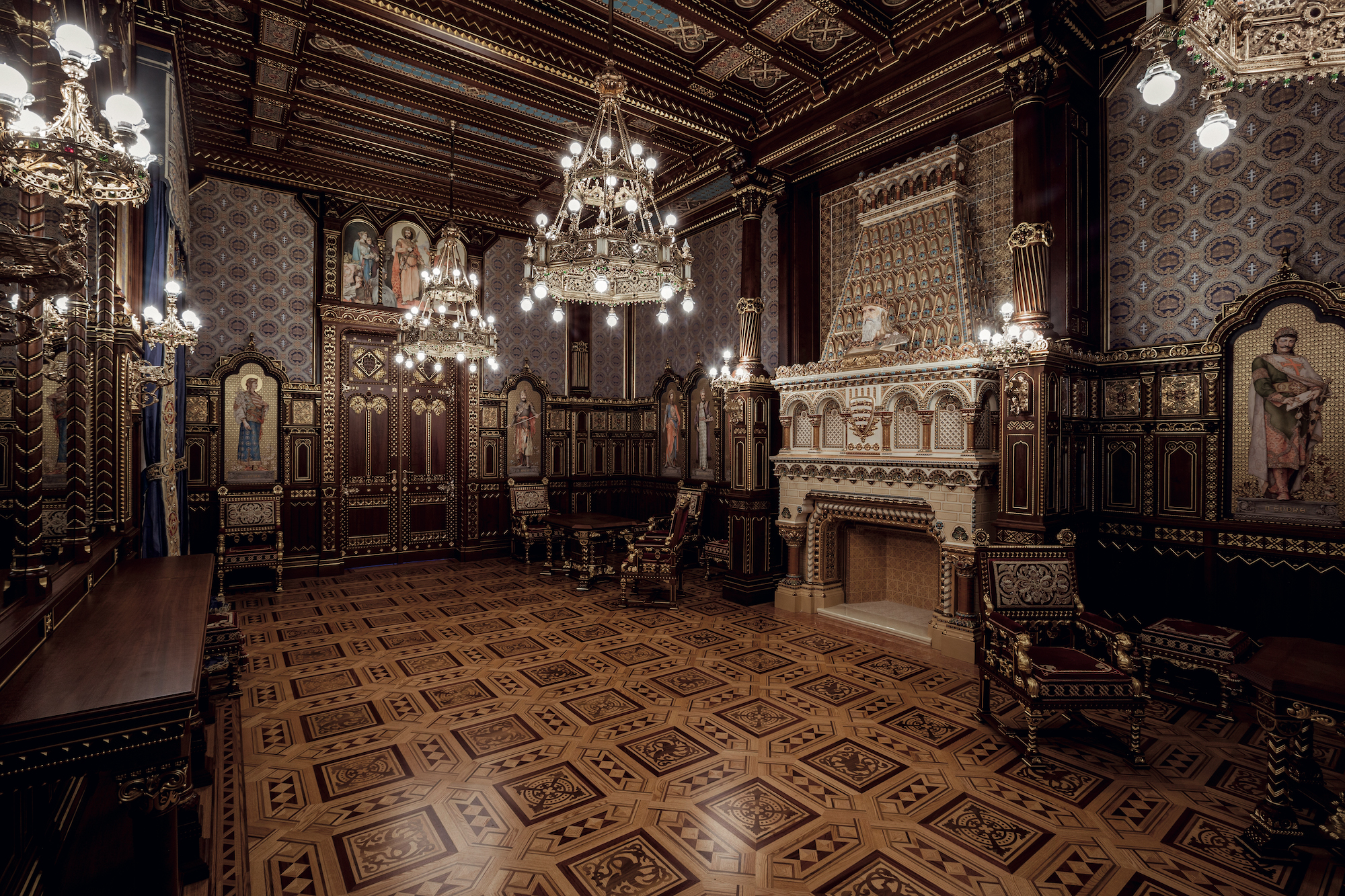
St Stephen’s Hall
Built on the second floor of the South Range of the Palace of Buda Castle, St Stephen’s Hall represented the pinnacle of Hungary’s applied arts at the turn of the 19th and 20th century. Its interior, which garnered the Grand Prize as well as gold, silver and bronze medals for its creators at the Paris World’s Fair of 1900, was conceived by the greatest artists and masters of the era, such as Vilmos Zsolnay, Alajos Strobl, Ignác Roskovics, Endre Thék, Ödön and Marcel Neuschlosz, as well as Gyula Jungfer. The interior of the hall carried Neo-Romanesque features, but its designers (Alajos Hauszmann and Géza Györgyi) occasionally amalgamated it with Hungarian ornamentation.
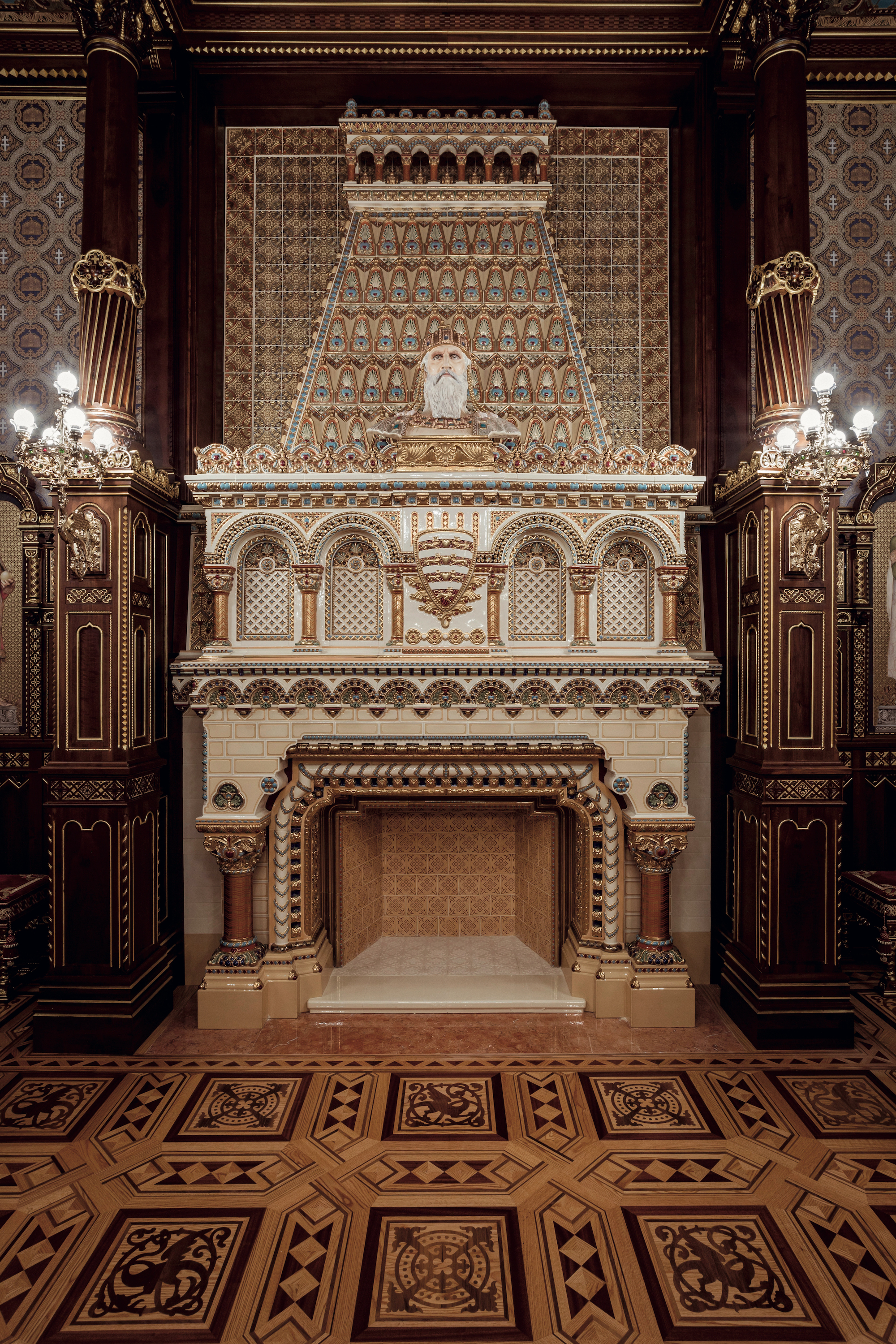
The historical hall was opened in 1902 to commemorate King Saint Stephen, founder of the state of Hungary, and the House of Árpád. It served as a venue for court events, but it was accessible to the public as well, via organised tours. During the most remarkable ceremony in its history, one worthy of the name of St Stephen’s Hall, the chest containing the Holy Crown was opened in the Hall on the day before the coronation of Charles IV, Hungary’s last king in December 1916. The crown, as the primary symbol of the country and the nation, was guarded in the hall for one day, together with the nation’s orb, sceptre and sword. Then they were taken to Matthias Church.
About 65% of the Palace complex was destroyed by shelling during World War II, and by several weeks of subsequent fires. The interior and surroundings of St Stephen’s Hall burned down. Replacing the hall, research and work rooms, as well as storage facilities for engravings and other objects were set up for the local history museum following a different layout.
The historical venue has been restored to minute detail by experts of the National Hauszmann Program, who followed their predecessors both in terms of artistic technique and material usage. St Stephen’s Hall, a famous ceremonial room of the Palace of Buda Castle, has been carefully restored, primarily based on archived photographs, pieces of original designs, contemporary copies and test objects, as well as two objects salvaged from the Hall. The reborn hall has been open to visitors since 20 August 2021.
The corridor and other spaces leading to the decorative hall house an exhibition dedicated to the work and heritage of Saint Stephen, the king who established the state of Hungary. The displayed items include a draft fresco by Vilmos Aba-Novák, which depicts St Stephen offering Hungary – symbolised by the crown – to the Virgin Mary. A contemporary art installation by world-famous Hungarian artist Sámuel Havadtőy is also on display there, as a reflection to the Admonitions of St Stephen.
Stöckl Stairway
In 1895, Alajos Hauszmann embarked upon the construction of a uniquely designed, Neo-Renaissance ornamental stairway to connect, for the first time in the history of the palace complex, Horseherd Court with the palace court above. The stairway itself was completed in the following year. In 1902, the building was extended with a walkway to the basement level of the new Guardhouse, and with a buttress underneath.
Stöckl Stairway was named after the erstwhile Stöckl Building (Stöckl Gebӓude) close to it; in Austria, that was a collective name of ancillary buildings next to a castle. In Buda Castle, however, this was an office building erected on the site of former construction offices (Bauamtsstöckl) in the 1850s. The building was pulled down in 1901.
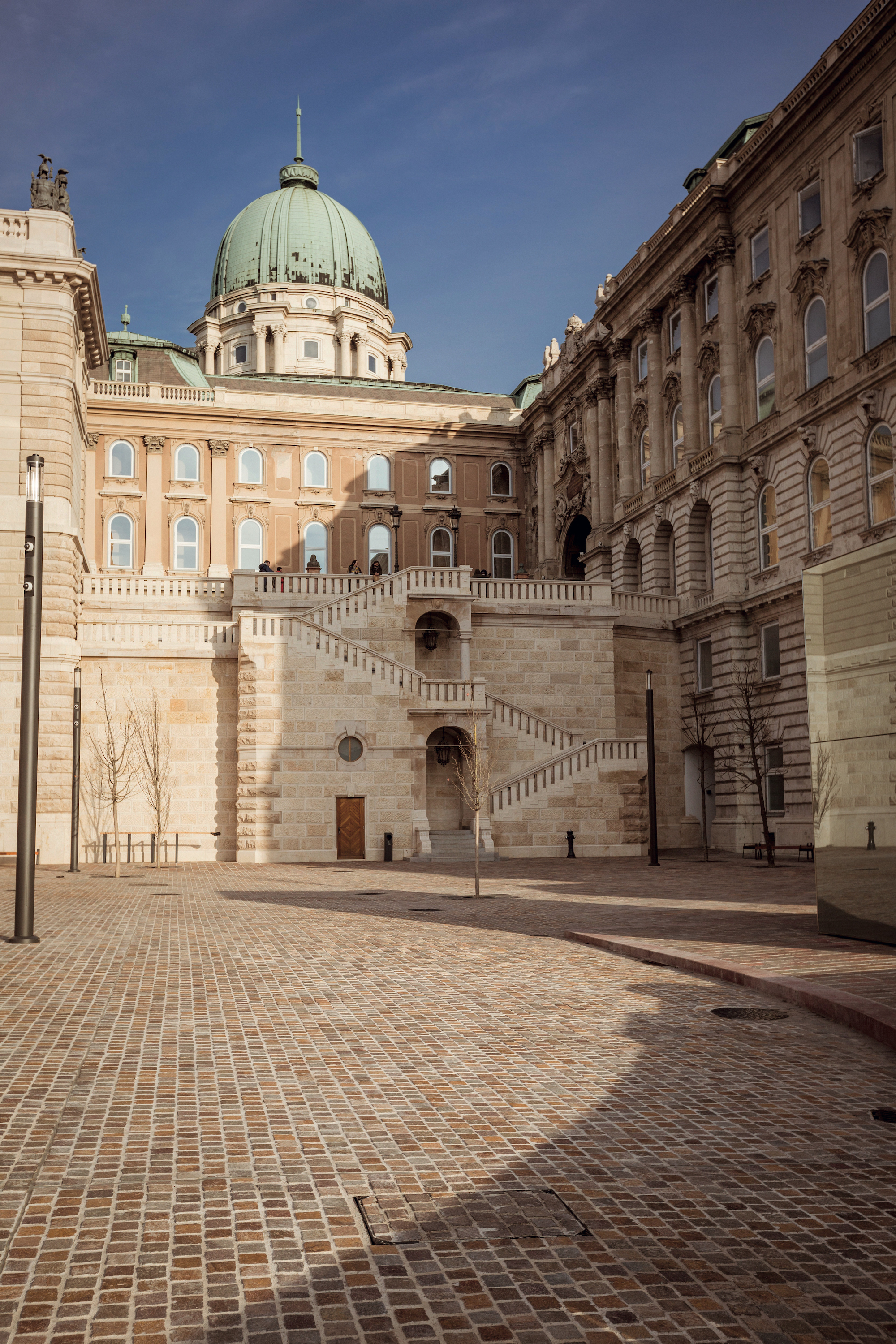
Stöckl Stairway could have been restored after the ravages of World War II, but it was demolished along with the Guardhouse. Its restoration is significant not only functionally but also historically: this may well be the most unique historical stairway in the country. Rebuilt in the National Hauszmann Program in 2019, the picturesque stairway of historicistic style once again offers a direct connection between Horseherd Court and the Palace of Buda Castle.
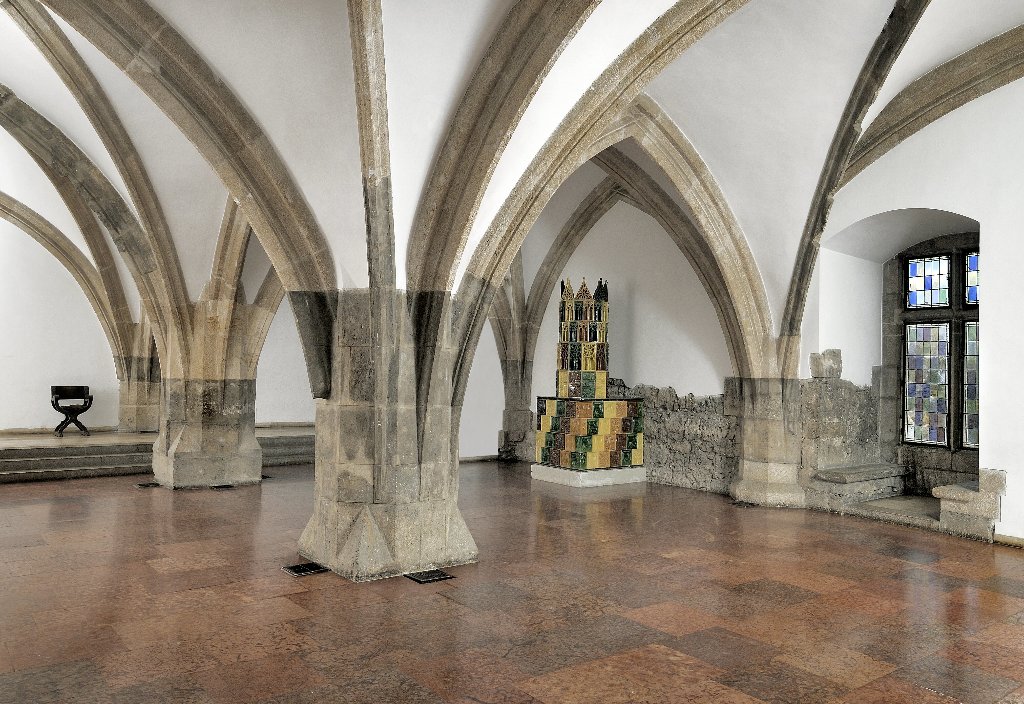
Budapest History Museum
Budapest History Museum is an institution presenting documents and objects from the history of the capital city. It encompasses the collections of Aquincum Museum, Castle Museum, Kiscelli Museum and Budapest Gallery. The compilation of several collections started simultaneously, in the last quarter of the 19th century; these were the archaeological collection, as well as the exhibitions of items from the Roman Age, medieval times, and the modern era. The organised collection of medieval relics had started in 1887, but a museum unit was not dedicated to them until 1922. Valuable medieval artefacts as well as fragments of sculptures and buildings were found during excavations at the site of the Palace of Buda Castle, Matthias Church, the barracks of the Crown Guards, and the Dominican church dedicated to St Nicholas. These items, together with other previously placed in the four corner towers of the Fisherman’s Bastion, constituted the foundations of the medieval collection. The “Medieval Lapidary” opened as a permanent exhibition at the Fisherman’s Bastion in 1932.
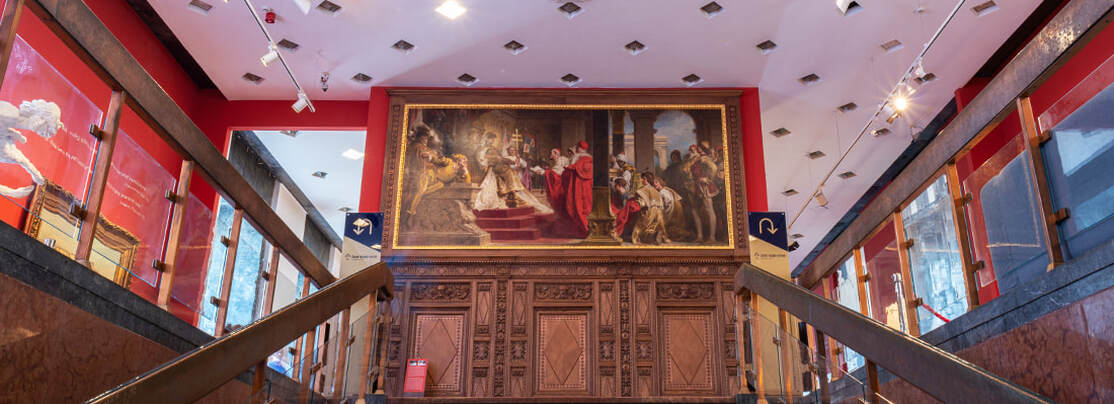
In 1945, the entire medieval collection was relocated to the former Town Hall of Buda on Szentháromság tér. The building was later renamed as Castle Museum. This section was moved into wing E of the restored Palace in 1967, co-located with a permanent exhibition of remains from the medieval palace. A presentation of the capital city’s modern-age history was added upstairs, along with numerous periodic exhibitions. That was when the entire institution received its current name: Budapest History Museum.
The museum was moved out of the South Range in 2019, and allowed the National Hauszmann Program to move in. The second floor of the South Range, with its new exterior faithful to Hauszmann’s era, is home to St Stephen’s Hall, which has also been reconstructed true to its original look. The reborn Hall was opened on 20 August 2021. An exhibition titled “The Hauszmann Story Continues”, dedicated to the life and work of the great architect, awaits visitors in the exhibition space above St Stephen’s Hall since March 2022.
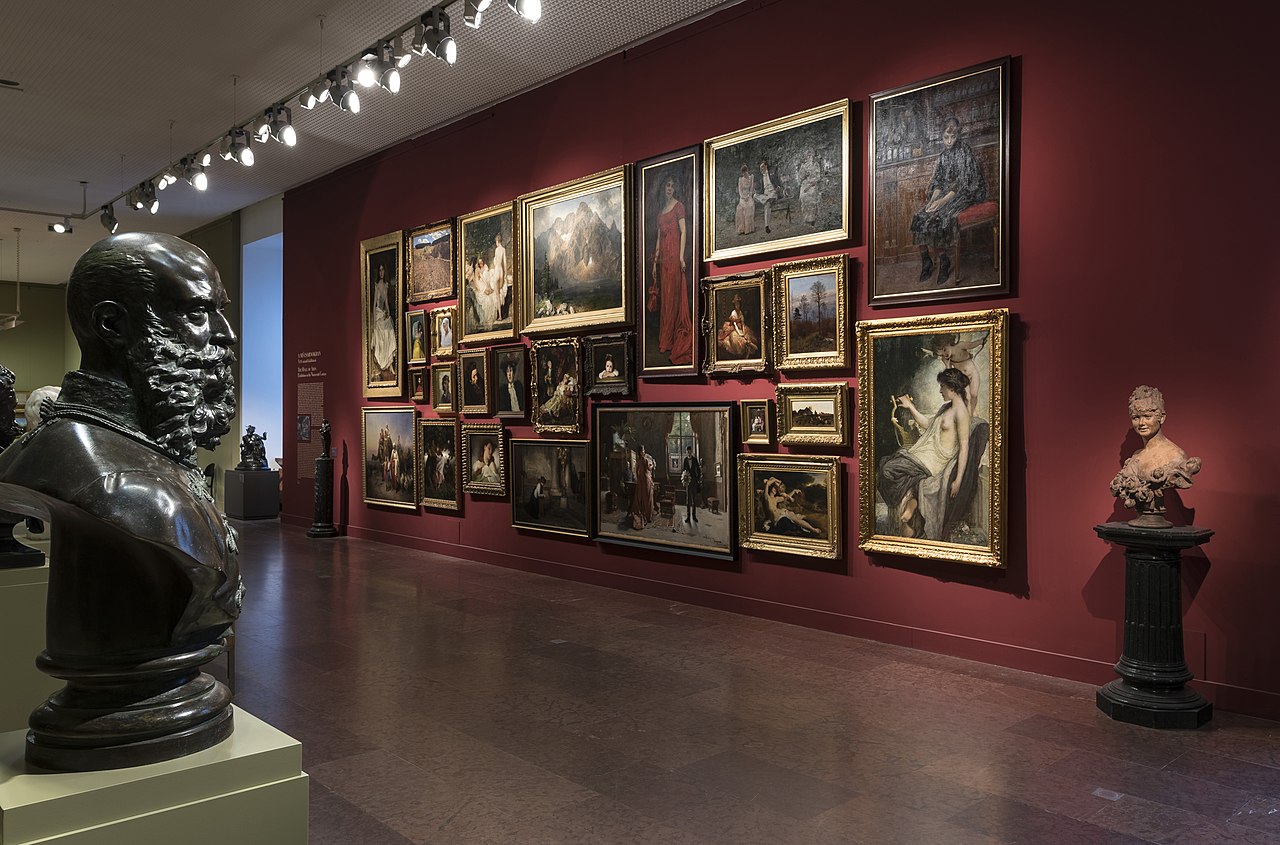
National Gallery of Hungary
The National Gallery is the largest public collection and exhibition of Hungary’s fine arts. Established for the collection and presentation of national art, the Gallery was opened on 5 October 1957 in Kossuth Square’s Justice Palace (the Royal Curia building), designed by Alajos Hauszmann. The initial collection was based on items of Hungarian origin in the New Hungarian Gallery of the Museum of Fine Arts: specifically, 6,000 paintings, 2,100 sculptures, 3,100 coins, 11,000 drawings, and 5,000 prints. In 1975, the National Gallery was relocated to wings B, C and D (and later wing A) of the Palace of Buda Castle, which had been converted for that purpose. The items in the Old Hungarian Works of the Museum of Fine Arts were added to the collection, allowing for the comprehensive presentation of Hungary’s art from the 11th century to current times.
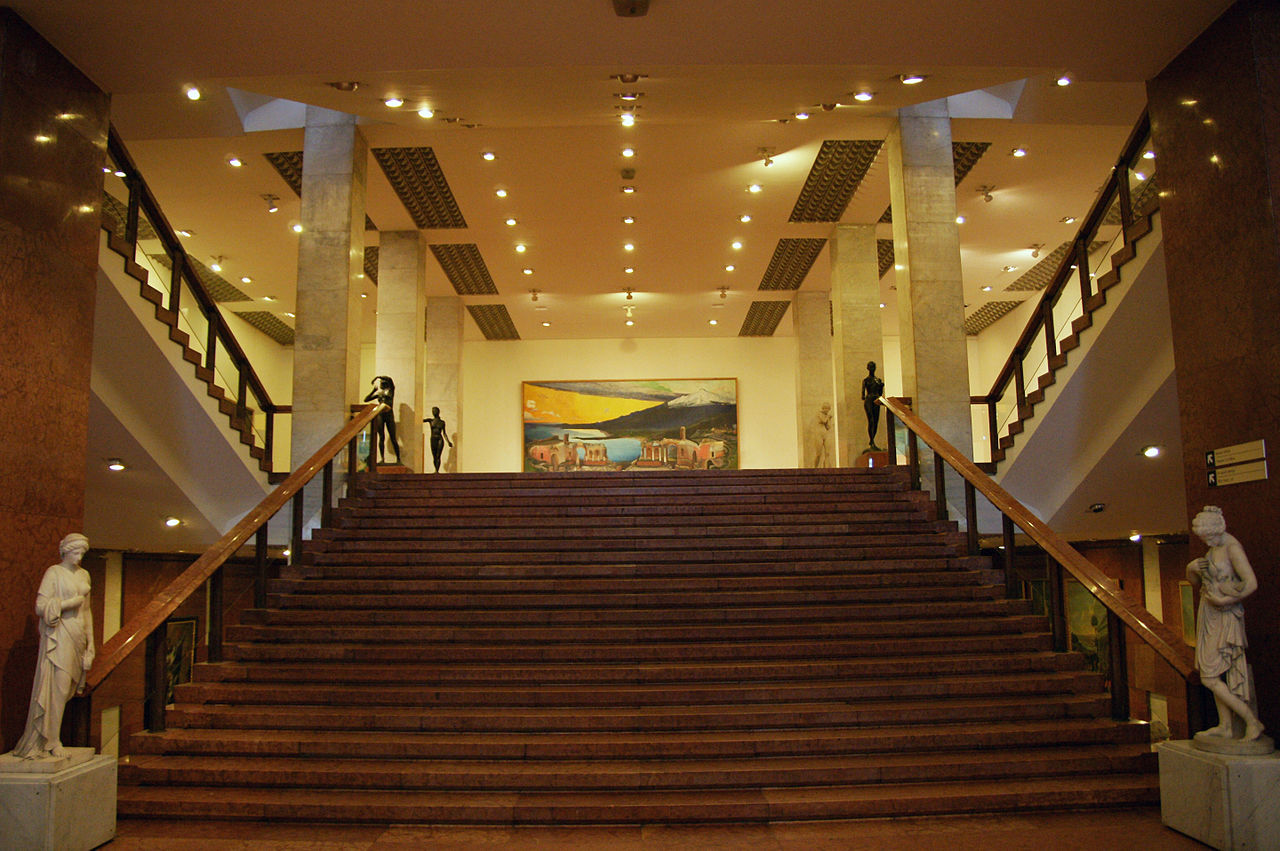
Several permanent exhibitions were opened from 1979 on; first came Gothic tablets and wooden sculptures that year, as well as an exhibition of late Renaissance and Baroque art in Hungary. In 1982, a permanent exhibition dedicated to late Gothic winged altars was launched. Three years later, the medieval and Renaissance lapidary opened. The Habsburg Palatine’s crypt was opened to visitors after Hungary’s transition to democracy in 1989.
Before the start of the National Hauszmann Program, it was decided that the National Gallery should be relocated to City Park. A new building will be erected for that purpose as part of the Liget Budapest Project, based on designs by the Pritzker Award-winning Japanese architects of SANAA (Sejima and Nishizawa and Associates), on the plot of the former event hall Petőfi Csarnok. The reconstruction of buildings A and B of the Palace of Buda Castle started in 2022, so the collections, the gallery as well as the permanent and periodic exhibitions have been moved to wings C and D of the palace.
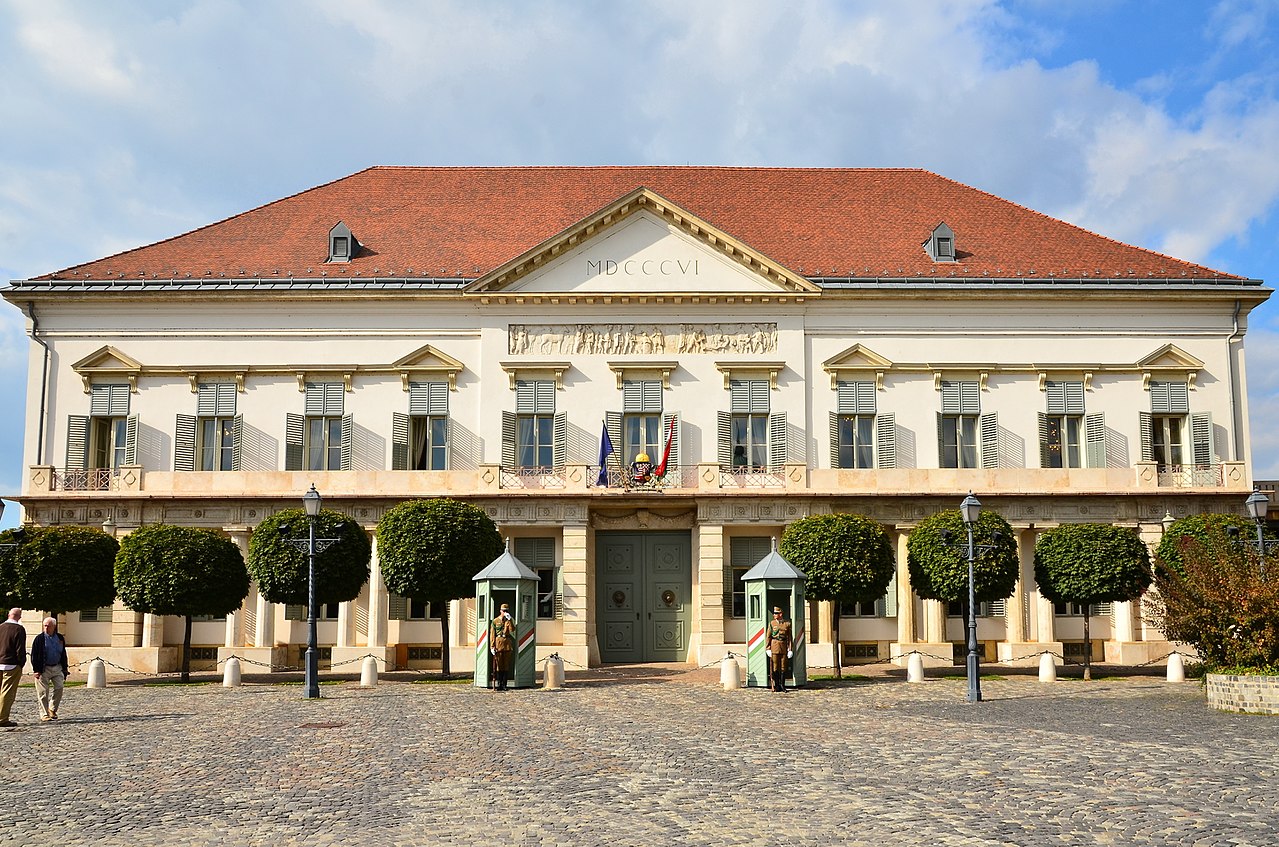
Sándor Palace
The panoramic building plot on St George’s Square had been acquired by Count Vince Sándor in 1803. It is not known when the construction of the palace started; but certainly it was the place of birth of Count Móric Sándor, who was called a “Devilish Rider” in Pest and “Devil’s Riding Master” in Vienna for his acrobatic equestrian stunts that shocked and amazed passers-by. Designed by Mihály Pollack and Johann Aman, the building was constructed in Classicist style between 1803 and 1806.
In 1831, Móric Sándor sold the building to the family of Marquis Pallavicini. After the defeat of the Hungarian Revolution and War of Independence of 1848-49, the palace served as the residence of Archduke Albert, appointed governor of Hungary. Prime Minister Count Gyula Andrássy proposed that the state should purchase the representative building for the country’s Prime Ministers. He himself was the first resident of the palace, followed by 16 of his successors until 1945. With help from Miklós Ybl, Andrássy gave the palace a much-deserved renovation: offices were installed on the ground floor, and the Prime Minister’s residence upstairs. A secret corridor is supposed to have led to the Castle Theatre from which the residents sometimes returned in the company of Queen Elisabeth for a farewell tea. In 1898, when Elisabeth was assassinated, grief-stricken Hungarians planned to erect a huge monument in her memory in the place of Sándor Palace. Fortunately, the building was not demolished, and famous photographer György Klösz got the opportunity to take photos of its interior. These images have survived to this date, and have been quite helpful in the reconstruction works.
On the morning of 3 April 1941, Prime Minister Count Pál Teleki took his own life in his study in Sándor Palace, because his conscience could not cope with the thought of Hungary drifting into war.
The building was almost entirely destroyed in the siege at the end of World War 2; its southern section caved in, burying several unique artworks. After the war, the collapsed outer walls were rebuilt without plastering, and the roof was replaced. External restoration was carried out in 1989.
Between 2000 and 2002, Sándor Palace was faithfully reconstructed as it had stood in 1806. The works were carried out between the autumn of 2000 and 2002 based on descriptions, notes, drawings and photos obtained from the archives of the Pallavicini family and other sources. Since 2003, the palace has served as the residence and office of the President of the Republic. Once a year, on the Cultural Heritage Days, the palace is opened to visitors.
Riding Hall
Replacing a similar hall in the stables of the Court, the new Royal Riding Hall was constructed between 1899 and 1901 based on Alajos Hauszmann’s designs. With its roof of angled red and green slates covered in red copper, the building on Horseherd Court was a true gem. The main entrance, highlighted with domed gate towers and a horsehead emblem, opened into an elegant, marble-pillared hallway. An ornate, wrought-iron stairway with a railing led upstairs, to the level of the royal lodge with its adjoining saloon and buffet room. Opposite to the royal lodge, a box was built for an orchestra. A complex roof beam structure was the most spectacular feature of the Riding Hall. The large, green and white glass windows were made in the famous workshop of Miksa Róth.
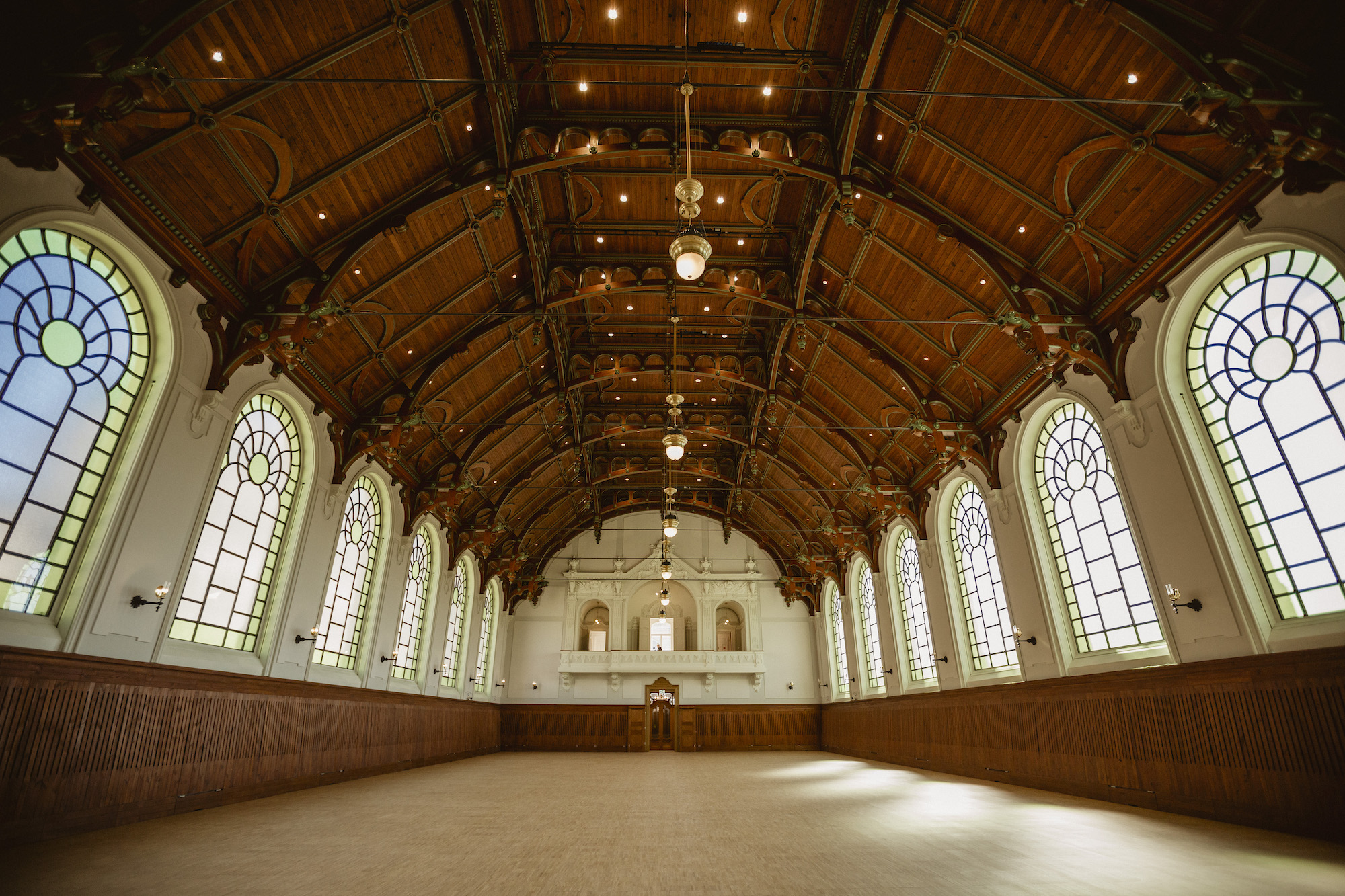
The Riding Hall was built for the Royal Court. Initially, it was primarily used by Archduke Joseph Augustus Habsburg and his family. Their “carousels”, i.e. musical equestrian plays, were attended by national dignitaries invited by the Major-domo. From 1938 until 1944, the building was used by a Spanish riding school known for their exquisite skills.
After the siege of Budapest, the Riding Hall stood roofless for five years. The post-war restoration plans were focused on the medieval fortress system, so the fate of these buildings was sealed. The original Riding Hall was demolished in 1950.
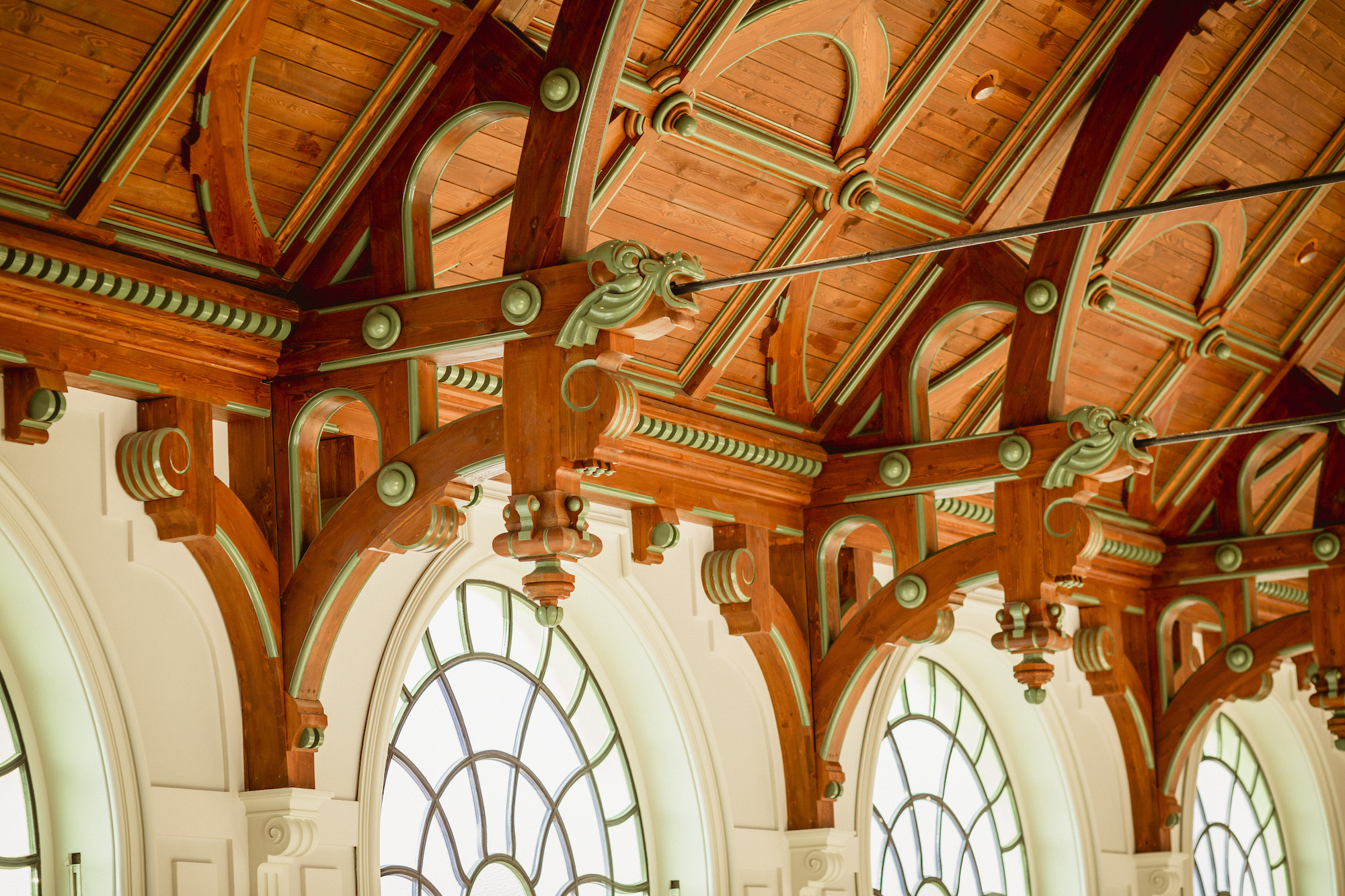
The Riding Hall was rebuilt between 2016 and 2019 based on remaining designs and archived photos. These allowed for the faithful restoration of the façade, as well as for internal materials, colours and motives true to the original building. The ornamental ceiling, the large, colourful windows, the wooden wall panels known as the “lambrin”, and the box seats overlooking the hall have been faithfully reconstructed. The building gained a modern kitchen; a cloakroom and service areas were added. With a floor space close to 1,500 square metres, the Riding Hall was opened in 2021 as a multifunctional venue of the 21st century. The neighbouring areas have also been renewed; they feature green surfaces and accessible walkways.
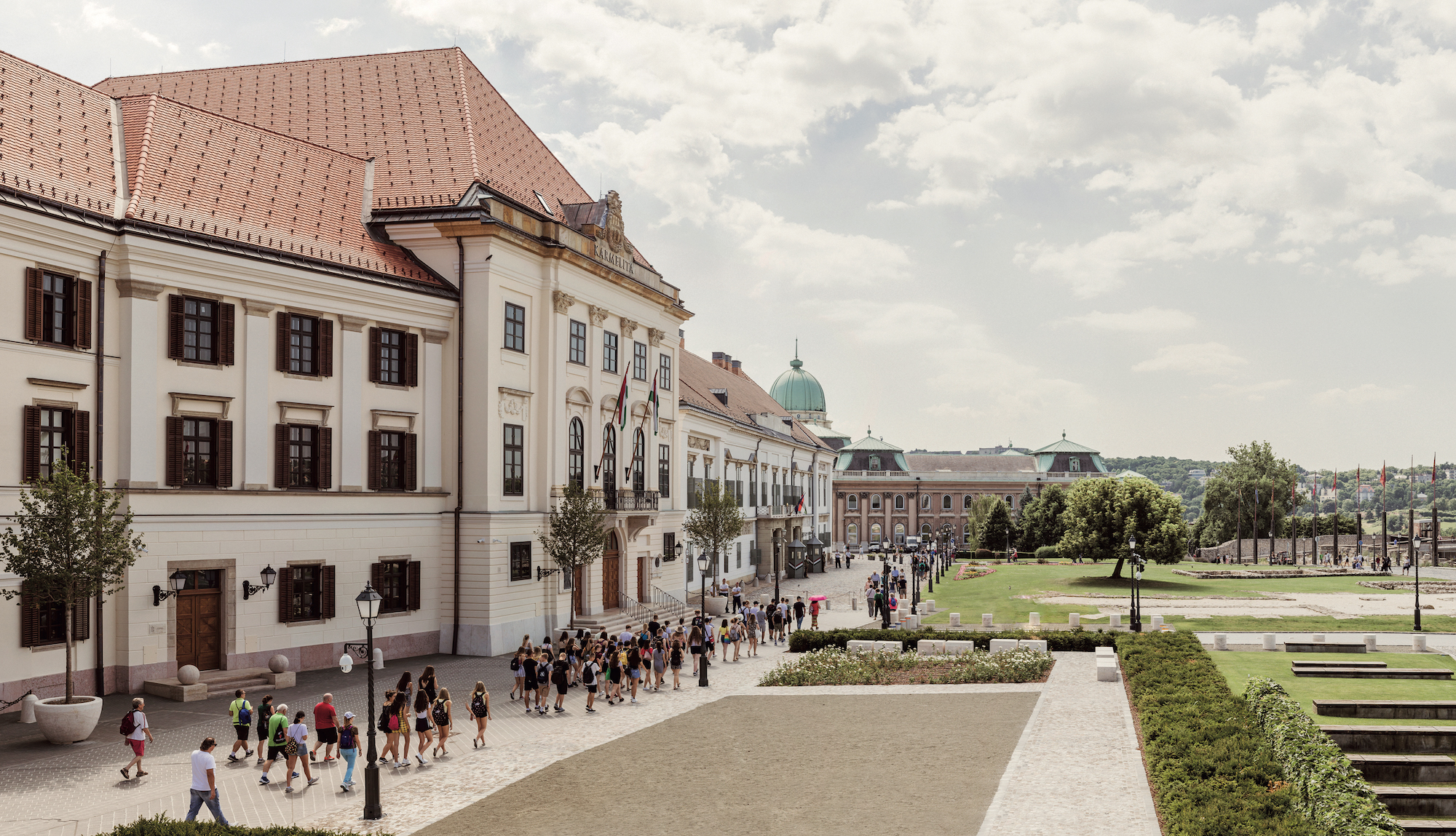
The Carmelite complex
The Carmelite monastery and church used to stand on the south-eastern peak of the Castle Hill above the Danube, close to the Royal Palace and the civilian town. The church was completed in 1734 and consecrated in 1763 in the honour of St Joseph. Its oblong courtyard faced the adjoining monastery on the north side.
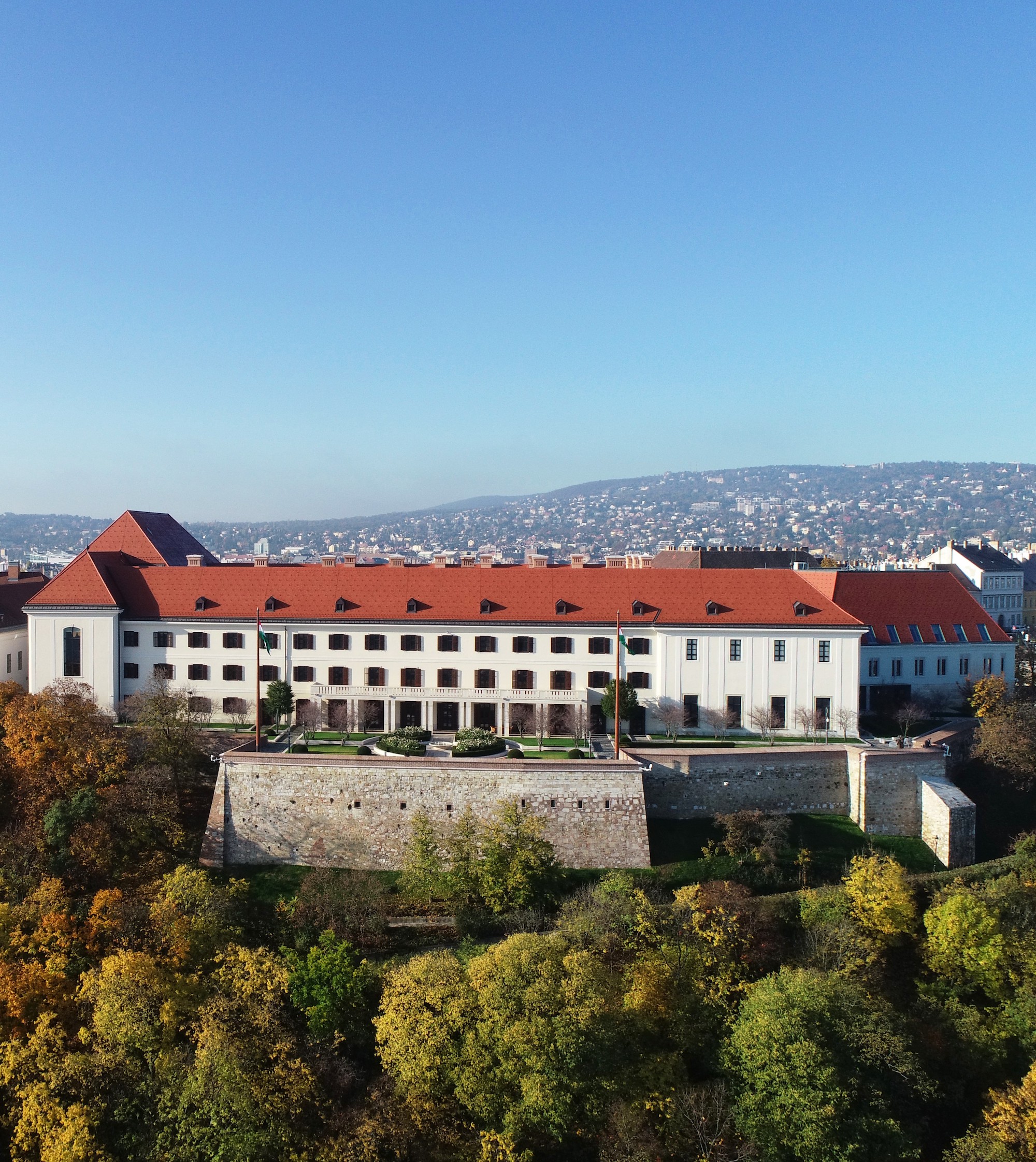
After 1781, when the Carmelite order was disbanded by Joseph II, the building assumed official and cultural functions. The first stone theatre of Buda opened in the former church in 1787. On 7 May 1800, Ludwig van Beethoven gave a concert as part of a series of events in the honour of Palatine Joseph’s wife. Meanwhile, the monastery was transformed into a casino, with three bowling alleys in front. In 1794, the building was handed over to the commanders of the army; that is when the current Classicist wing on Színház utca was erected.
The building was gravely damaged in the siege of 1944-1945. Nevertheless, it was not demolished, unlike many other structures in the Buda Castle. The monastery got new roofing, its internal spaces were renovated, and several state-owned companies moved in. The former Castle Theatre was the main venue of performances by the National Dance Theatre between 2001 and 2014.
The Carmelite Complex was renovated between 2016 and 2019. The building, which has served cultural and administrative purposes for over 200 years, features elegant, clean shapes both on its façade and internally, which conjure up its original spirit. The former church hall has been restored for protocol and cultural events. It is in this Beethoven Hall that the Carmelite Concerts are held on notable days of Hungary’s culture, when music lovers are treated to thematic concerts by the finest Hungarian musicians. The repertoire ranges from old music to works by the greatest composers of the 20th century, and to folk music. Since 2019, the Carmelite Complex has served as the workplace of Hungary’s Prime Minister and his office.
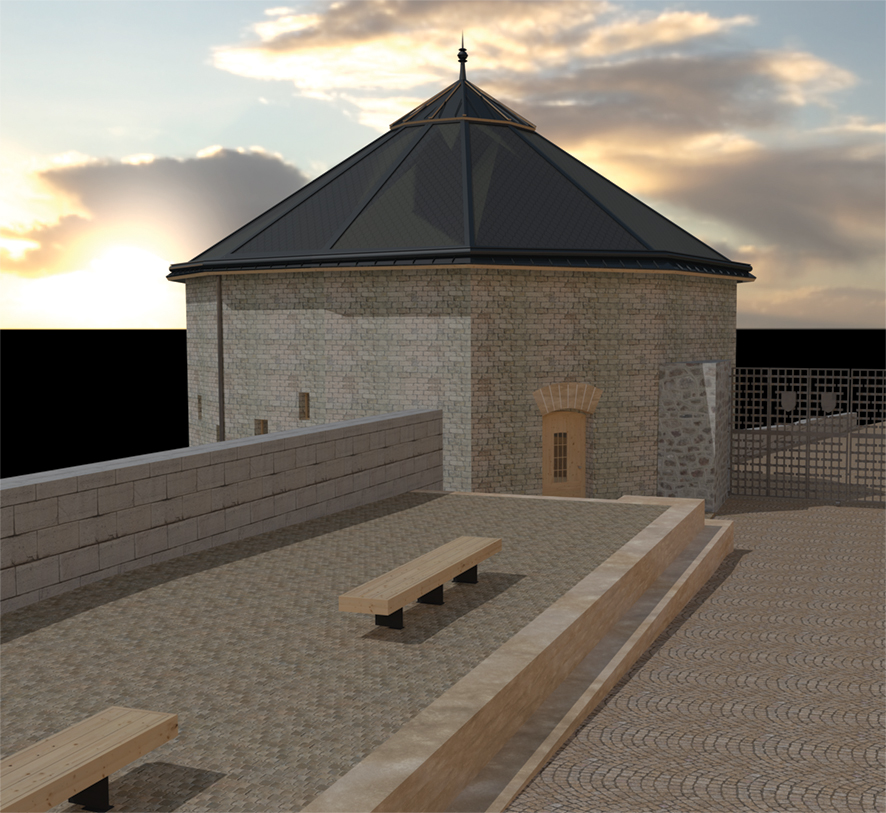
Karakash Pasha Tower
The name of the bastion-like tower visible from Palota út next to Ybl Wall refers to the era when Buda was occupied by the Ottoman Empire. The tower’s construction was commissioned by Karakash Mehmed, who served at the north-western border of the empire from 1612, and was Pasha of Buda between 1618 and 1621. He ordered the construction of several fortifications.
The tower received its current shape in 1950, but its condition has deteriorated seriously since then.
After the upcoming reconstruction, the Karakash Pasha Tower will offer an information point, a café and a gift shop to visitors of Buda Castle.
The new, small Turkish Garden behind the Riding Hall will remind visitors that this area was part of the so-called New Quarters during the Ottoman occupation.
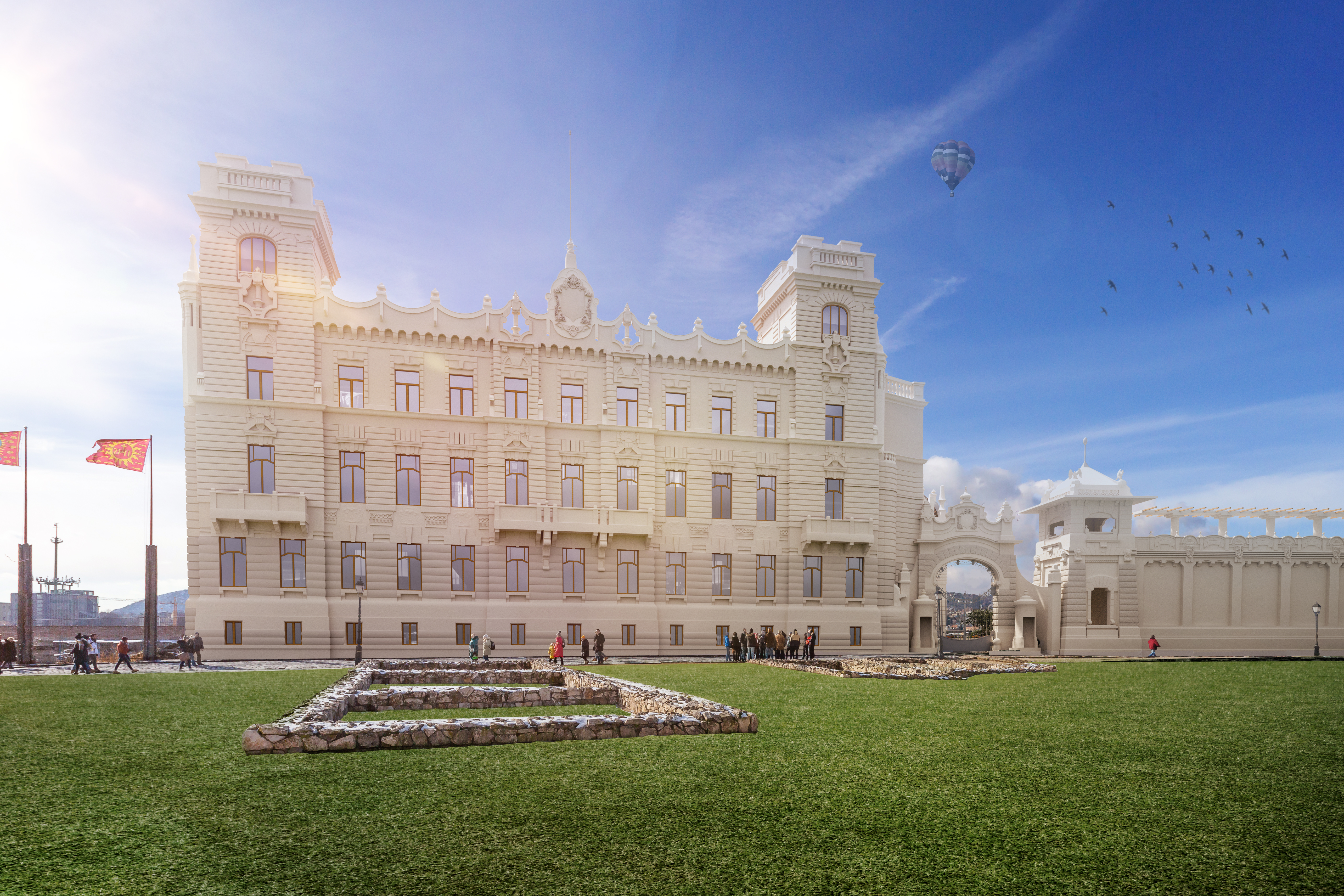
Reconstruction of Archduke Joseph’s palace
Built by Count József Teleki, the Late Baroque-style palace with Classicistic features defined the west side of St George’s Square from 1789. The building was then acquired by the state and was transformed more than a century later, when Archduke Joseph Charles of the Habsburg family bought it and had it rebuilt. He took up residence and lived there with his family until 1944.
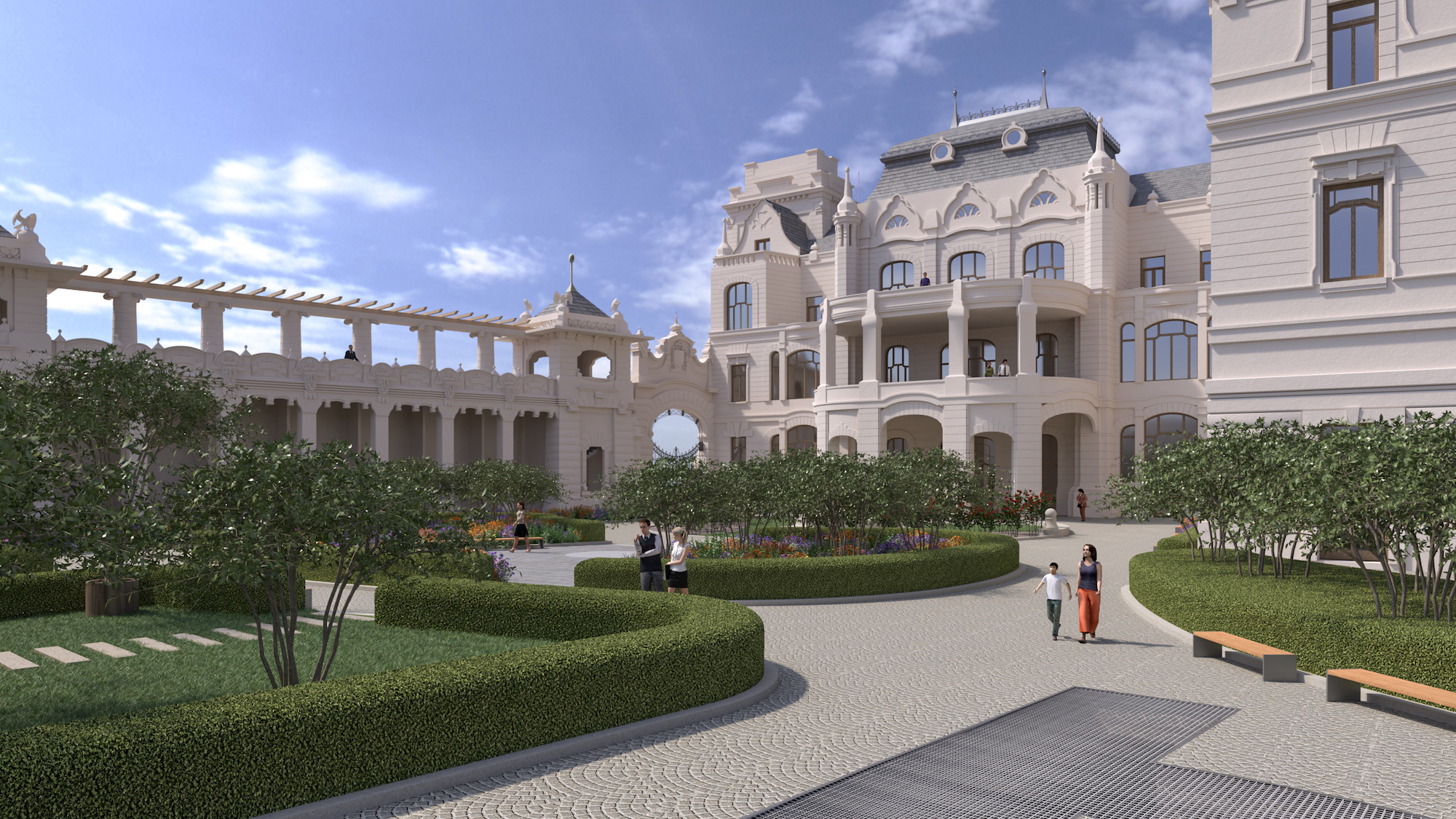
The designs of the reconstruction were prepared in the spirit of late Historicism by Flóris Korb and Kálmán Giergl, outstanding architects of Hauszmann’s office. Primarily Neo-Baroque elements were used. The east and south wings of the palace were rebuilt between 1904 and 1906, and the north wing received a new tract. The reconstructed western and northern façade conjured up the style of French castles. The central axis of the building complex was built to replace the demolished north wing. The guests entered the garden by a wrought-iron gate on St George Street. The driveway led them to a vaulted lobby and a vestibule with flat glass roof. From there, they strode along a decorated stairway akin to the Habsburg Staircase of the Royal Palace, to arrive in the ballroom upstairs.
The building survived the siege in World War II with the roof partly destroyed, glazing broken, walls and stairways damaged. It stood vacant and looted until 1951, when it was turned into a hostel for workers. Finally, it was blown up in 1968, and the remains, including the foundations, were demolished.
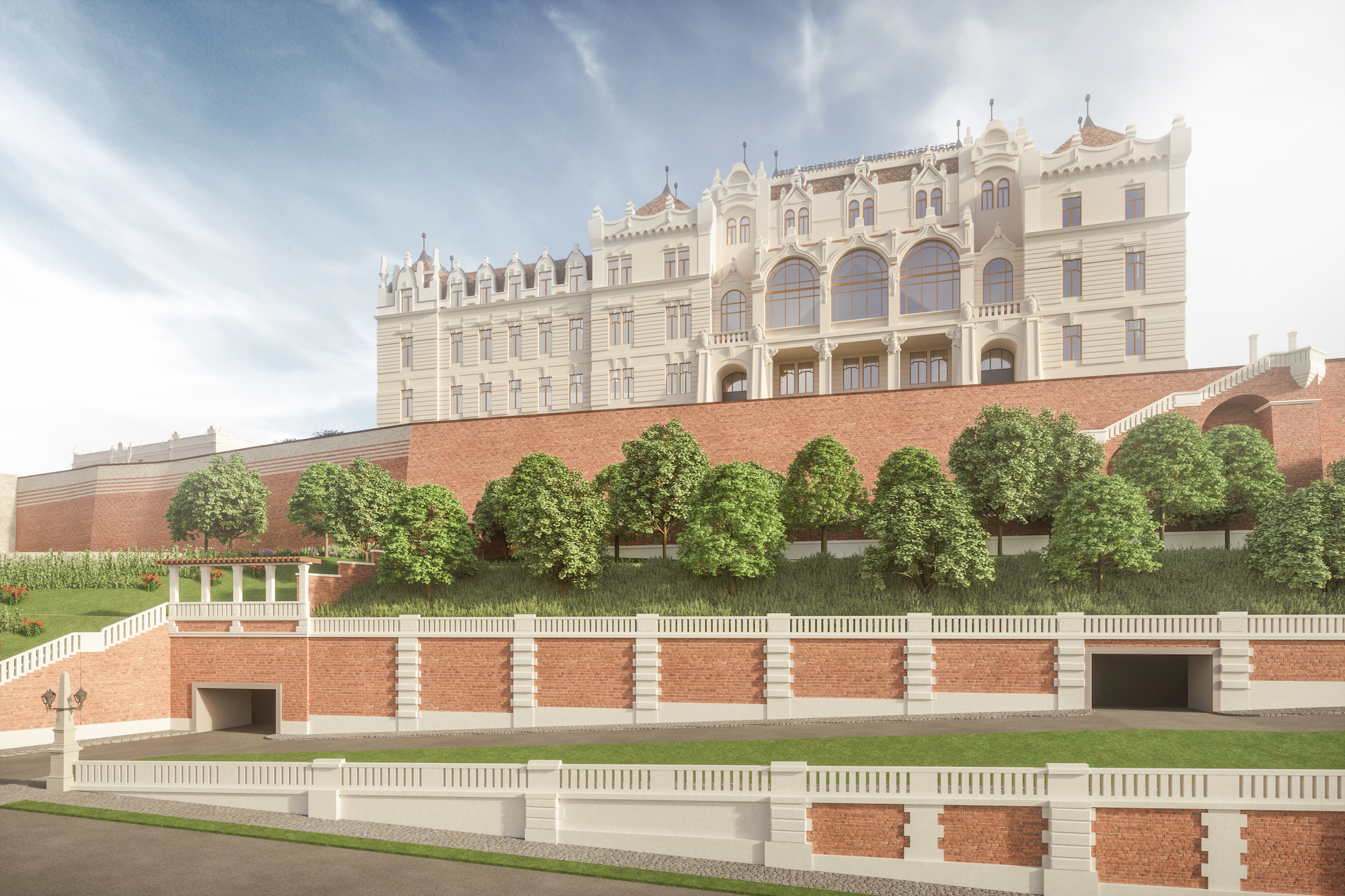
For decades, visitors to the Castle saw an unfunctional field of ruins in place of Archduke Joseph’s palace. The palace to be rebuilt on St George’s Square will be an authentic replica of the original. As to its internals, the remarkable glass-covered vestibule and the lofty, two-storey-high ballroom will be rebuilt true to the original designs. Visitors will be allowed to access the recreated stable and a Neo-Renaissance garden bordered by a fence with a loggia on the east side. A medieval Jewish ritual bath (mikveh) found in the west-side cellars will be accessible from the garden via a stairway or a lift. The renewing Ybl Staircase will lead visitors to the reborn west gardens outside the castle wall.
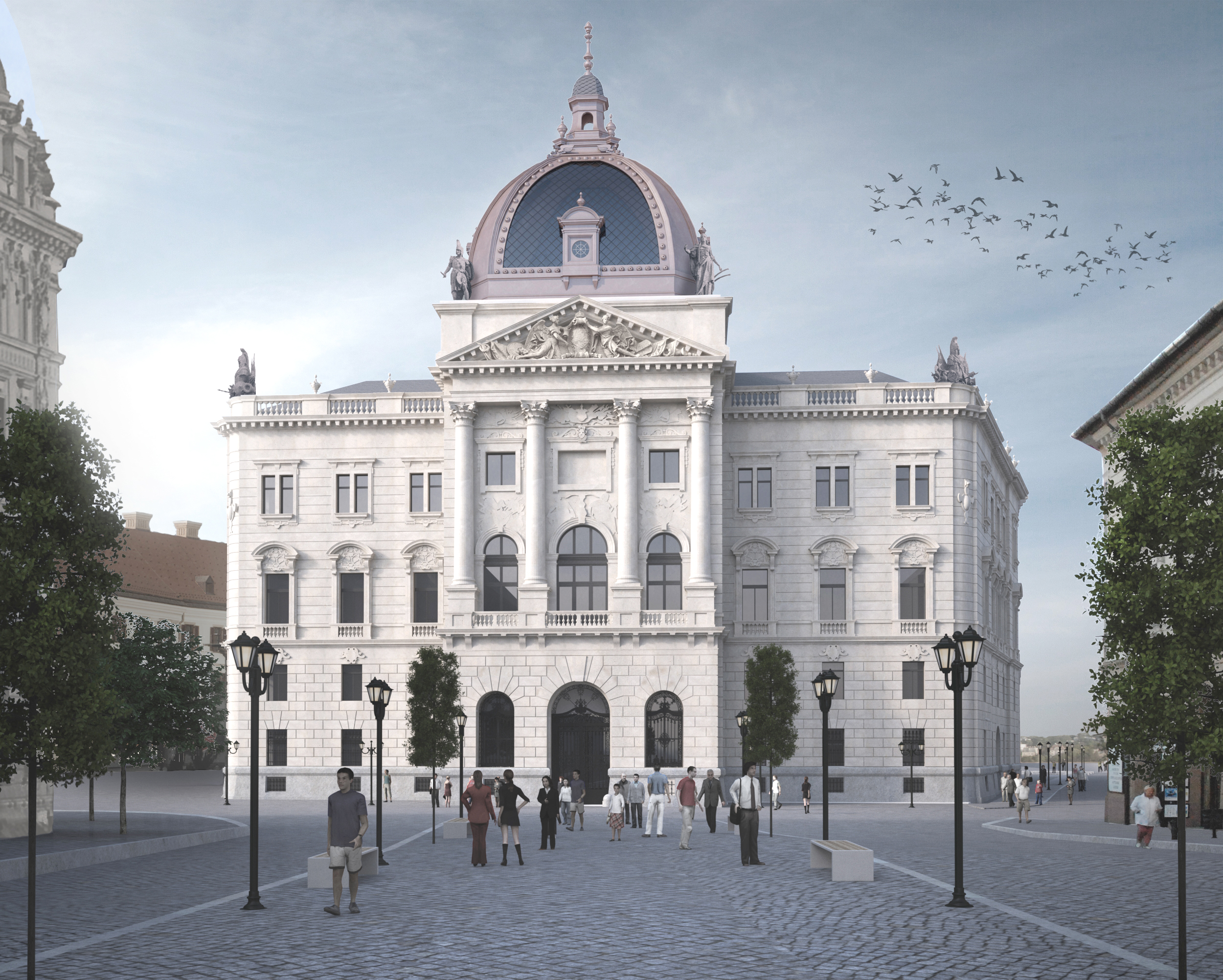
Reconstruction of the National Defence Headquarters
In the last decades of the 19th century, one of the most significant building complexes of the Buda Castle District was constructed where Dísz tér and St George Square met. The phased works were ordered by the state and orchestrated by architect Mór Kallina (1844–1913). The first structure to be completed, between 1870 and 1881, was the Royal Hungarian Defence Ministry’s historicistic, five-storey building overlooking St George’s Square. It was later extended towards Dísz tér in 1889-1890.
The new Royal Hungarian Defence Headquarters was completed in 1897 as an organic extension of the Defence Ministry building. A ceremonial hall was located above the immense lobby of the four-storey Neo-Renaissance palace. A restaurant and a saloon were installed next to the hall. An apartment for commander-in-chief Archduke Joseph Charles was located on the first floor, along with office rooms. The second floor was occupied by further offices and apartments.
The roof of the building was damaged in World War II. Even though the damage was far from catastrophic, the building was declared a ruin in 1949; most of it, apart from the ground floor, was gradually demolished.
The Defence Headquarters was partially reconstructed between 2012 and 2014. The main entrance was endowed with an authentic gate, and the Renaissance-style decoration in the lobby could also be restored, together with the ornamental stairway. Bullet marks from the siege that had started in December 1944 were preserved as mementos on the renovated north façade.
The complex will be rebuilt to its original height in the reconstruction launched in 2021 as part of the National Hauszmann Program. The floor space of the northern section is preserved. The dome will function as a panoramic terrace. The visitors’ centre on the ground floor will serve as the gateway to Buda Castle.
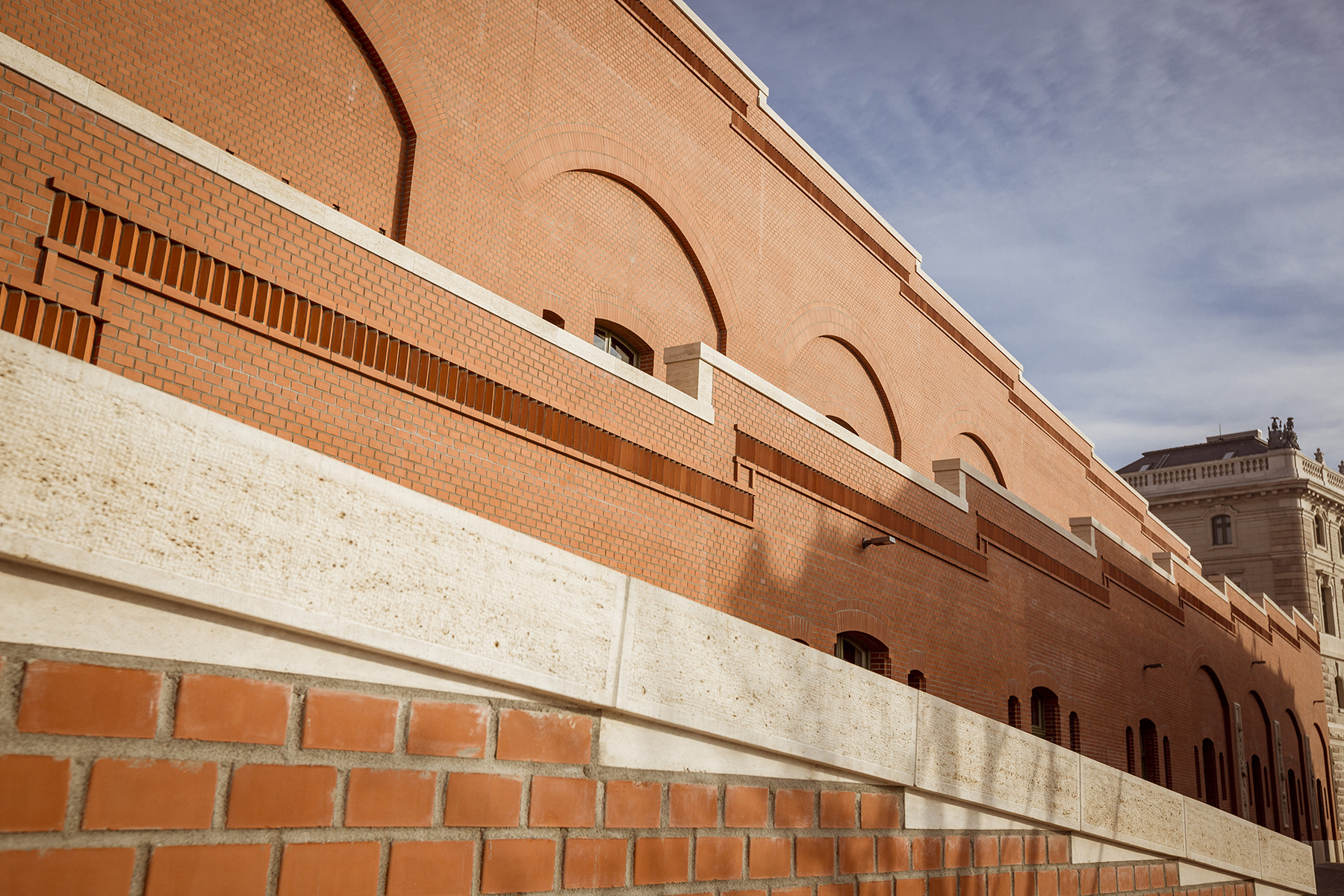
Hauszmann Ramp
The experts of the National Hauszmann Program reconstructed this Ramp for pedestrians based on old photographs and contemporary blueprints, bearing in mind the expectations of our age. Preserving the archaeological value was another consideration. Besides the previously opened Stöckl Stairway, the Ramp once again connects the Riding Hall with the entrance level of the Guardhouse. In other words, Hunyadi Court is now accessible conveniently on foot from Horseherd Court below. Designer Alajos Hauszmann called the Ramp “a sloping road to lead horses up and down”. The Ramp served as a walkway for pedestrians and horse riders between the court stables and the new Royal Riding Hall. Although the structure survived the ravages of World War II with limited damage; it was demolished in the second half of the 1970s.
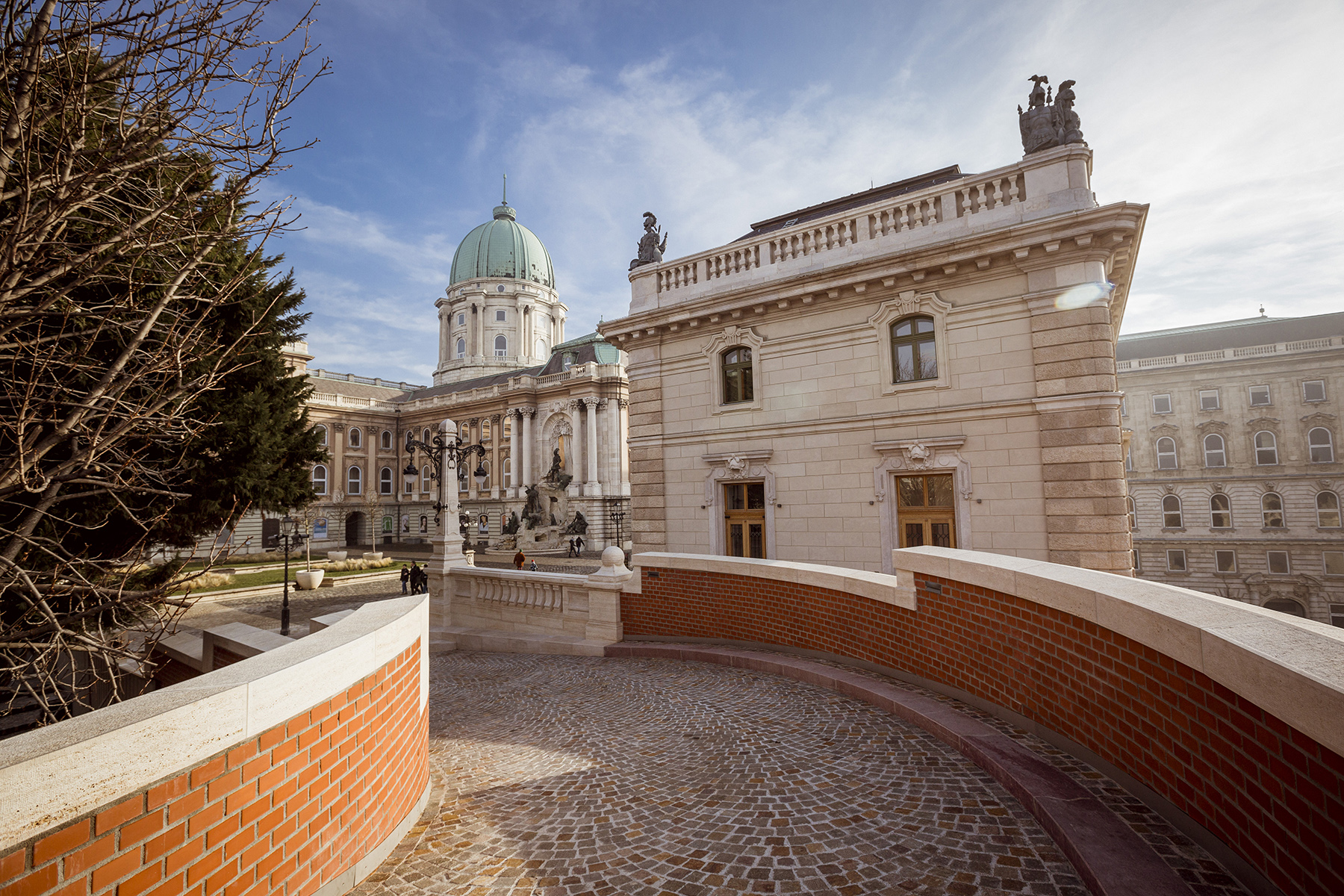
The Ramp leans against the medieval buttressed wall. Accessible toilet blocks with diaper-changing facilities are located inside, along with service rooms. Benches, garbage bins and trees (planted in the ground or in boxes) have been installed in the surrounding area. The external appearance of the reborn Ramp is fully in line with the rest of the castle wall, including the recently renovated Ybl Wall. The Ramp is covered with red clinker bricks and a limestone closing layer, while the walking surface is cobbled with small porphyritic blocks laid in fan-shaped pattern. The wall of the building is decorated with copies of the original trophy reliefs representing various army units. Most of these disappeared or were damaged in the war, while some were brought here at the time of the reconstruction of the Palace by Ybl and Hauszmann, from the façade of the old Guardhouse that used to stand where the Christina Town Wing is now located. Visitors are treated to a spectacular evening view thanks to light sources set in the walkways and walls.
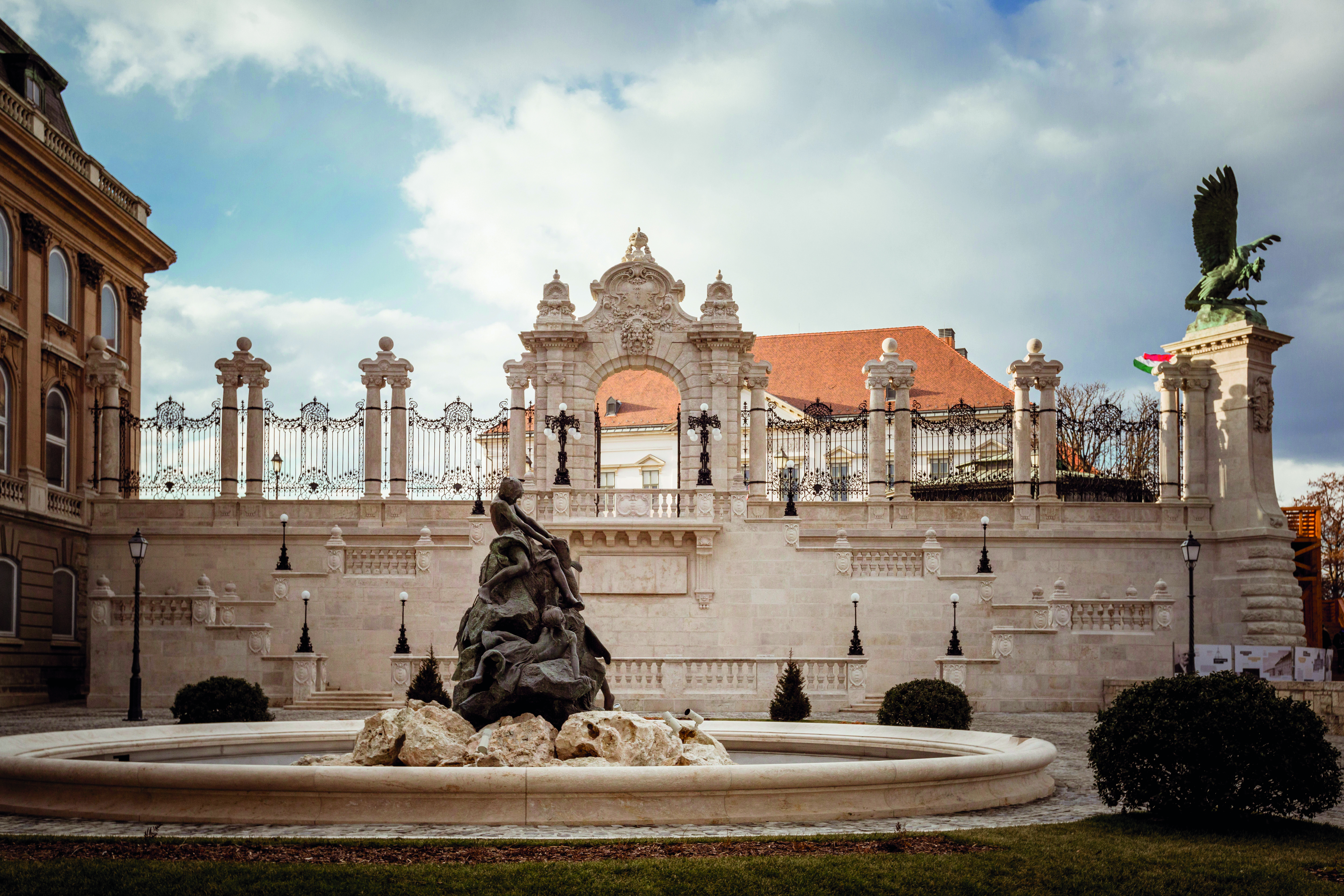
Fountain of the Fishing Children
Designed by sculptor Károly Senyei, the original fountain had been built in 1900 on an eastern terrace overlooking the Danube. It was then repeatedly relocated. Having sustained damage in World War II, it was moved to Rákóczi tér in District 8 due to archaeological excavations and the transformation of the Palace. The fountain remained in Pest between 1955 and 1976. Then it was returned to the north-eastern terrace of the Palace of Buda Castle.
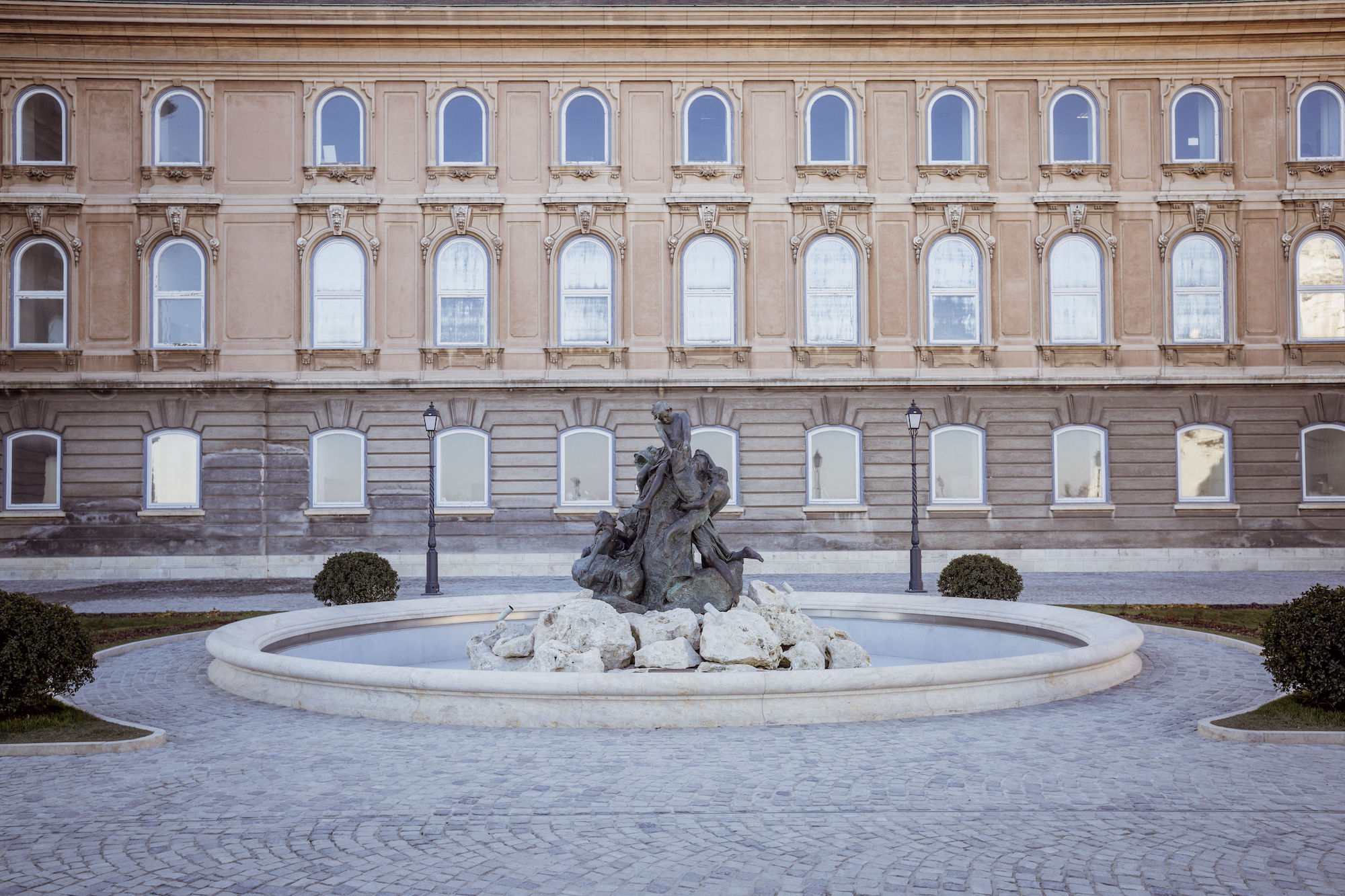
The comprehensive renovation of the Fountain of the Fishing Children and the surrounding terrace was completed in 2021. The basin was increased to its original size and sunk between plant beds as originally designed by Alajos Hauszman. The green surfaces on both sides of the fountain were fully renewed together with the paving blocks, and new lights were installed.
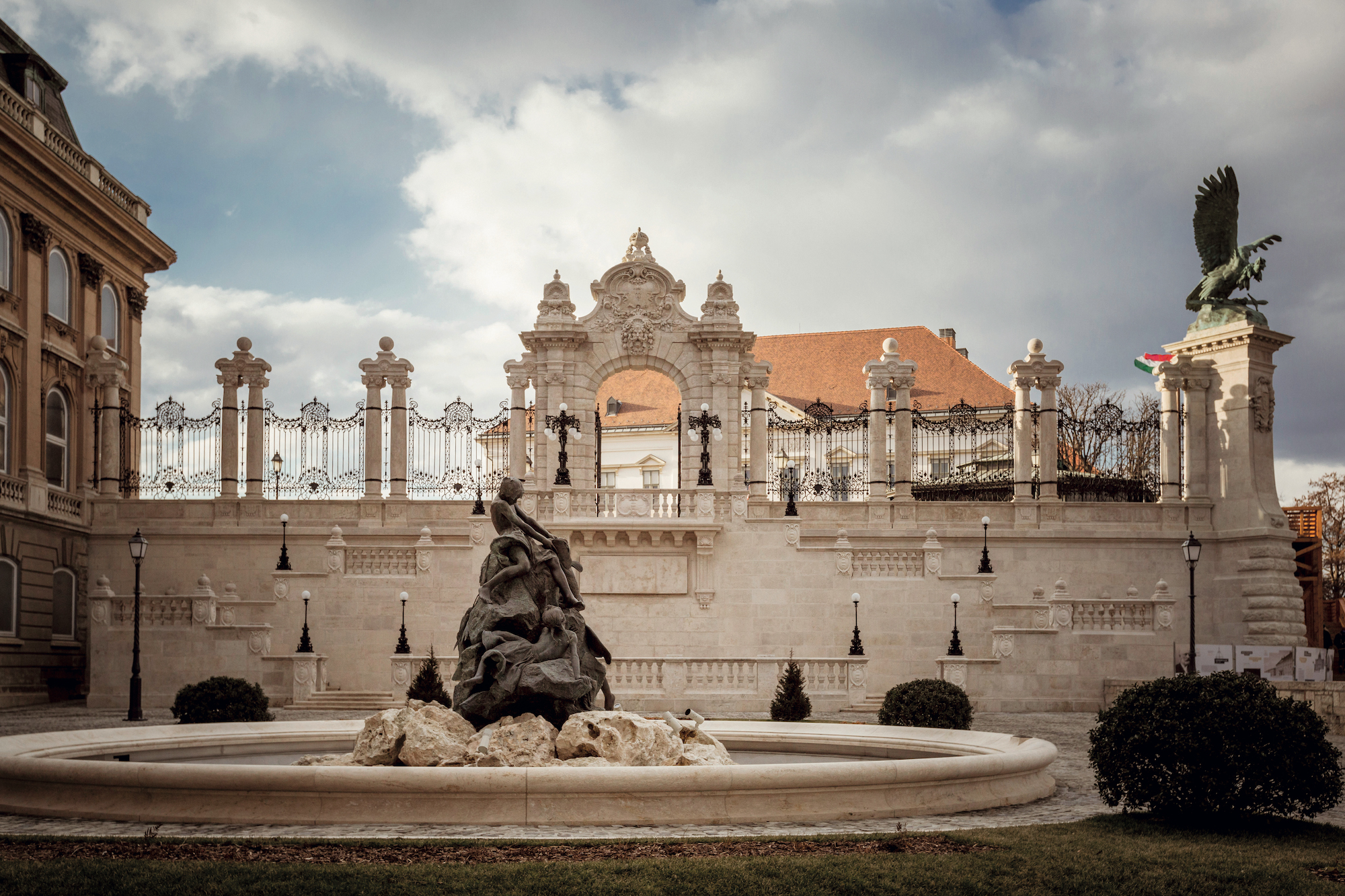
The bronze statues, depicting a fishing boy struggling with a catfish and a laughing girl watching them, also needed fixing: the bronze screws fastening the elements had been exchanged for steel screws after the WW2, and these rusted over time. They are now replaced with bronze screws. The ribbon bow in the girl’s hair has been replaced as well, along with missing parts of the fishing net. Minor holes and cracks in the statutes have been repaired. These works were followed by cleaning and preserving the patina on the surface of the sculptures. The green mineral layer on the bronze surfaces has been kept intact, while impurities and scale have been removed.
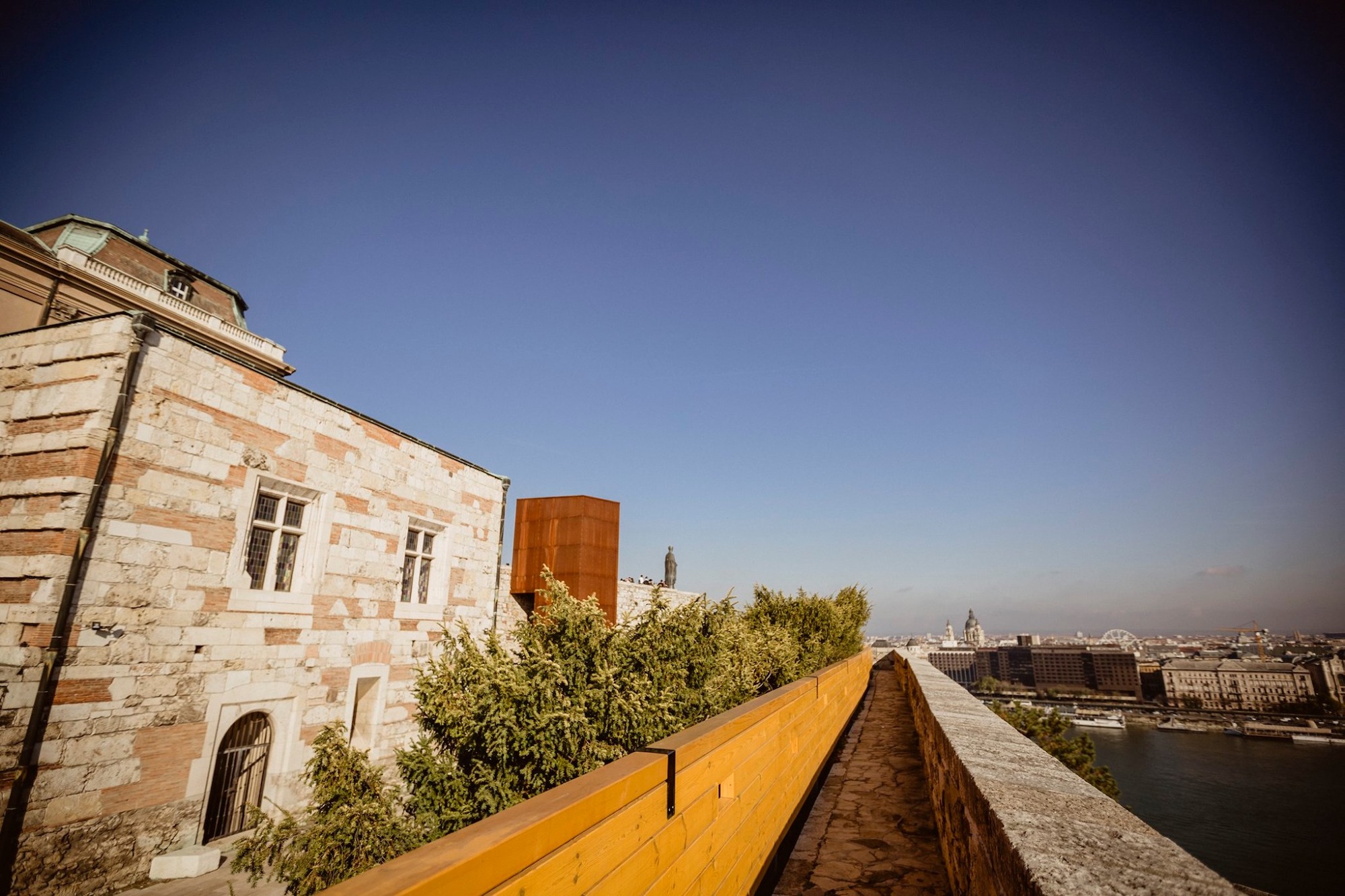
Fort walls and wall-walks
As gardens and terraces were created, the area next to the Royal Palace became less like a medieval fortress. In the early 20th century, the buttresses which used to be medieval fort walls could hardly be seen behind the vegetation of the palace gardens designed by Alajos Hauszmann. The current shape of the walls emerged after World War II. Apart from minor preservation works, they have not been comprehensively reconstructed. The fort walls are now dilapidated, structurally unstable, and hazardous in some places.
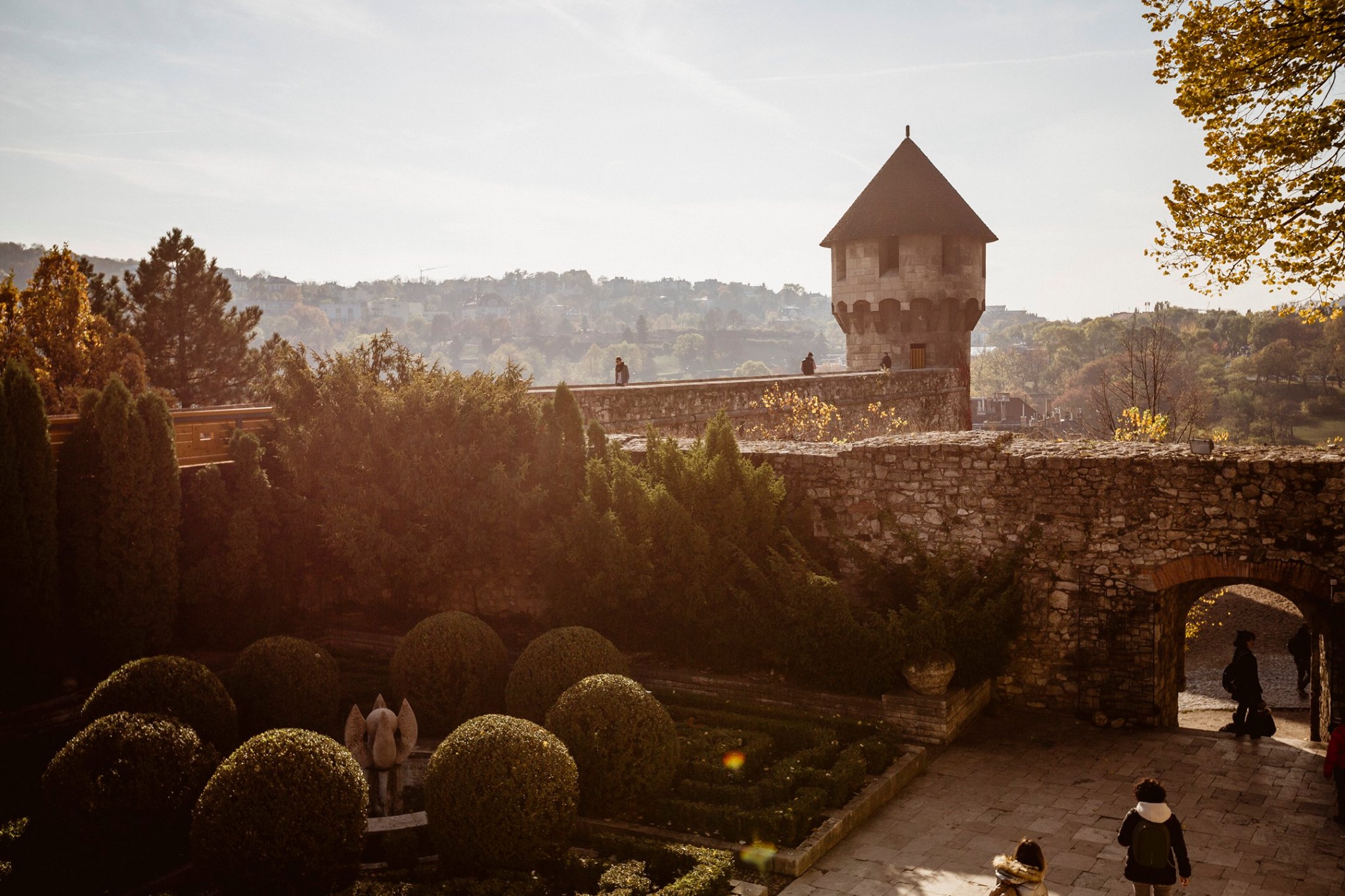
All walls, bastions, towers and roundels around the Buda Palace District will be reborn in the National Hauszmann Program. The former wall-walks will also be rebuilt in certain sections of the wall, so that visitors can walk around the Palace.
In medieval architecture, a wall-walk was a protective corridor, usually without a roof, running along the crown of the walls of a fortress. Wall-walks were used by defenders during a siege. A section of the wall-walk that used to run along the south wall of medieval Buda Castle is once again open to visitors, with elevators providing direct access to and from the Castle Garden Bazaar.
Visitors taking a stroll on the wall sections which had long been blocked from the public are treated to a remarkable vista. More than 30 wall sections will be rebuilt, with a total surface of 22,000 square meters and a total length of six kilometres.
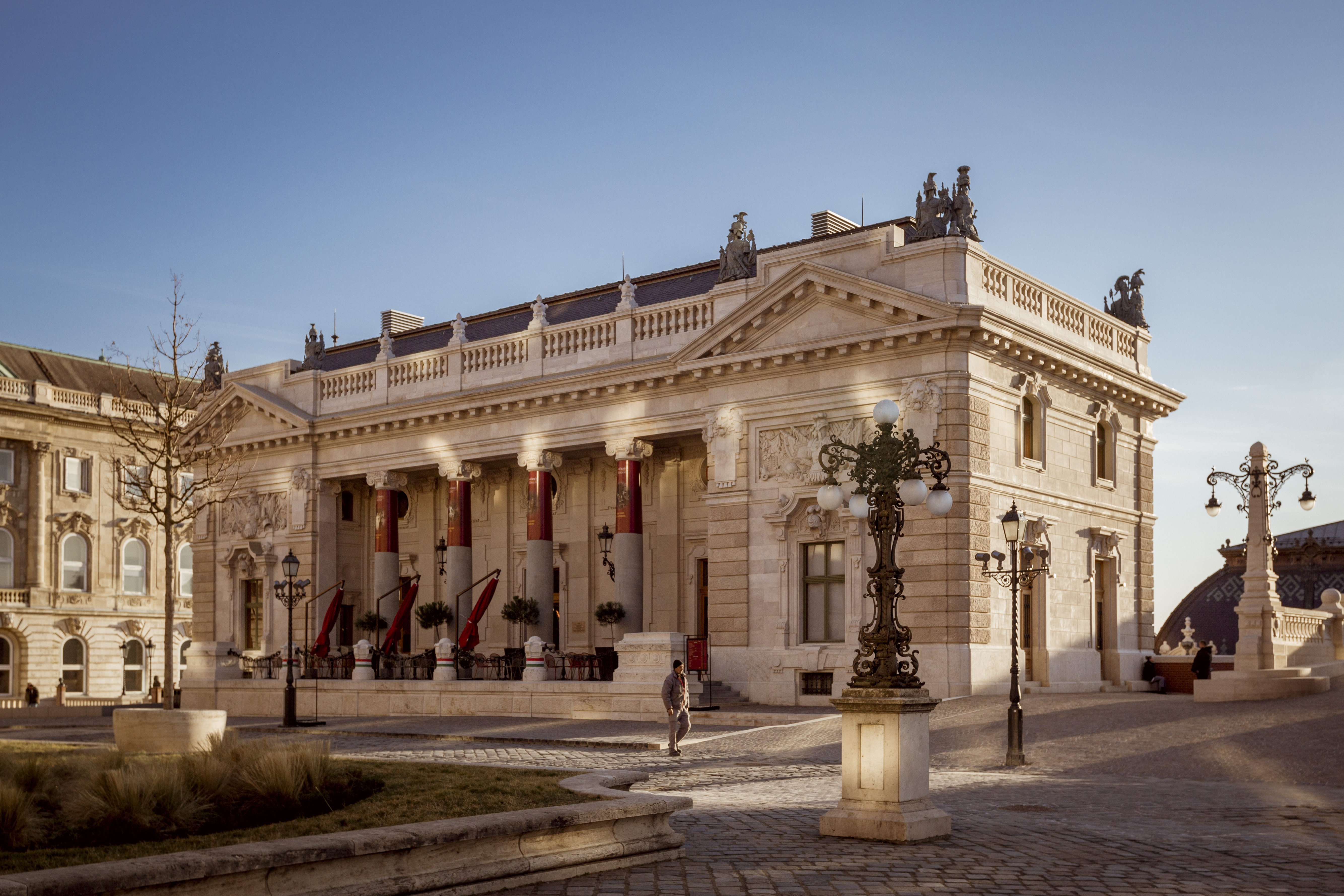
Guardhouse
The large-scale construction works at the turn of the 19th and 20th centuries extended to ancillary buildings next to the palace. The new Guardhouse was completed in 1903 in place of the former office building called Stöckl Gebäude. Designer Alajos Hauszmann was inspired by the garden pavilions at Baroque castles. The Guardhouse served the palace guards, as well as the bodyguards protecting the king and his entourage. Similarly to the Riding Hall, the Guardhouse was decorated with symbols of the king’s glory; for example, the monogram of Franz Joseph I, who ordered the construction of the building, appeared on both edifices.
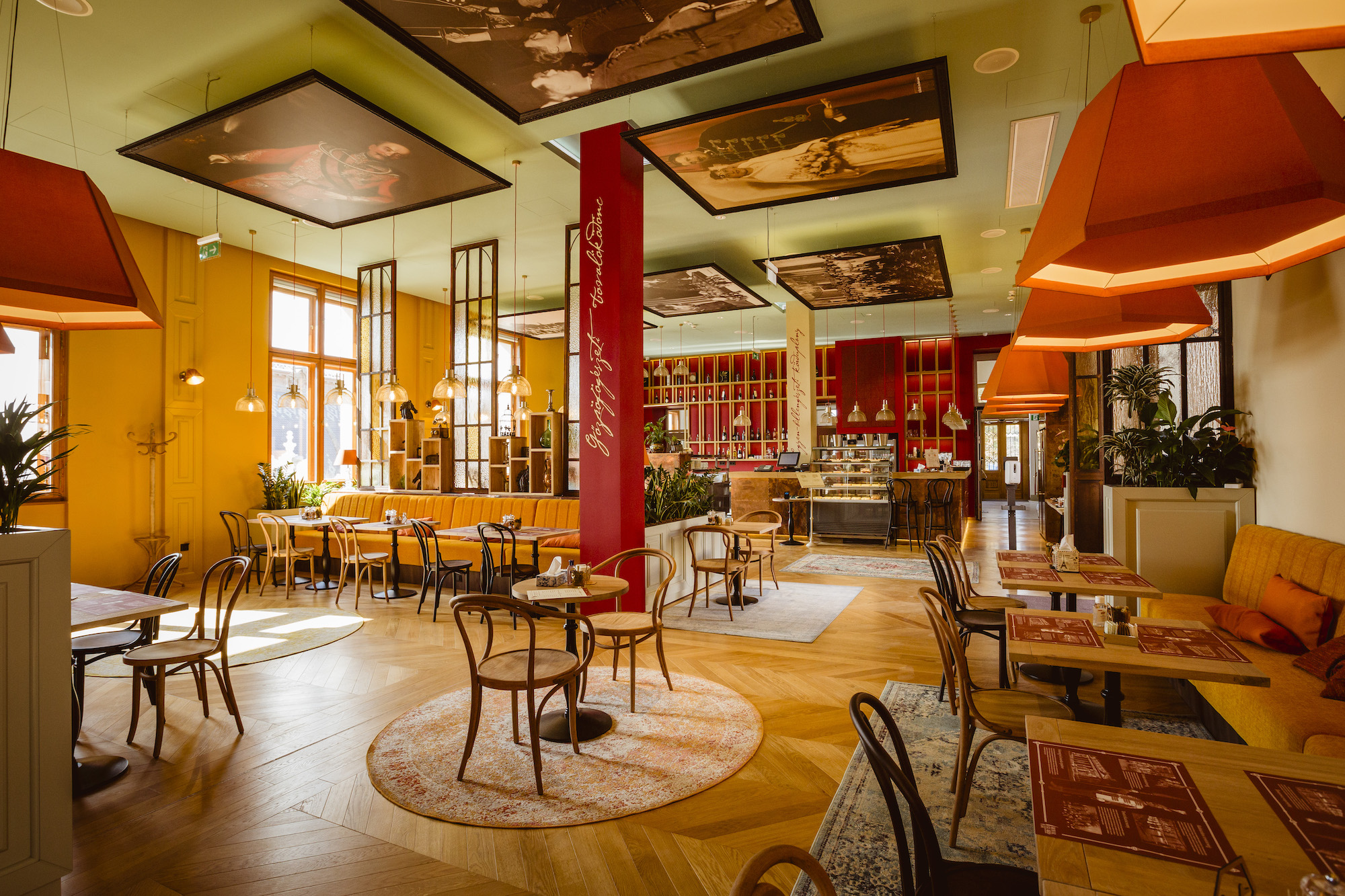
The building, which spans two floors towards the palace, featured characteristic chains on its four-pillared terrace. The chains made in the workshop of ironsmith Gyula Jungfer served as a great background to changing of the guard ceremonies, a procedure avidly watched by spectators. There was a high attic level on the side of Horseherd Court, where artisans working in the palace were stationed.
After World War II, this building was also discarded for ideological reasons. The Guardhouse, one of the last mementos of Horseherd Court, was demolished in 1971 together with the adjoining Stöckl Stairway.
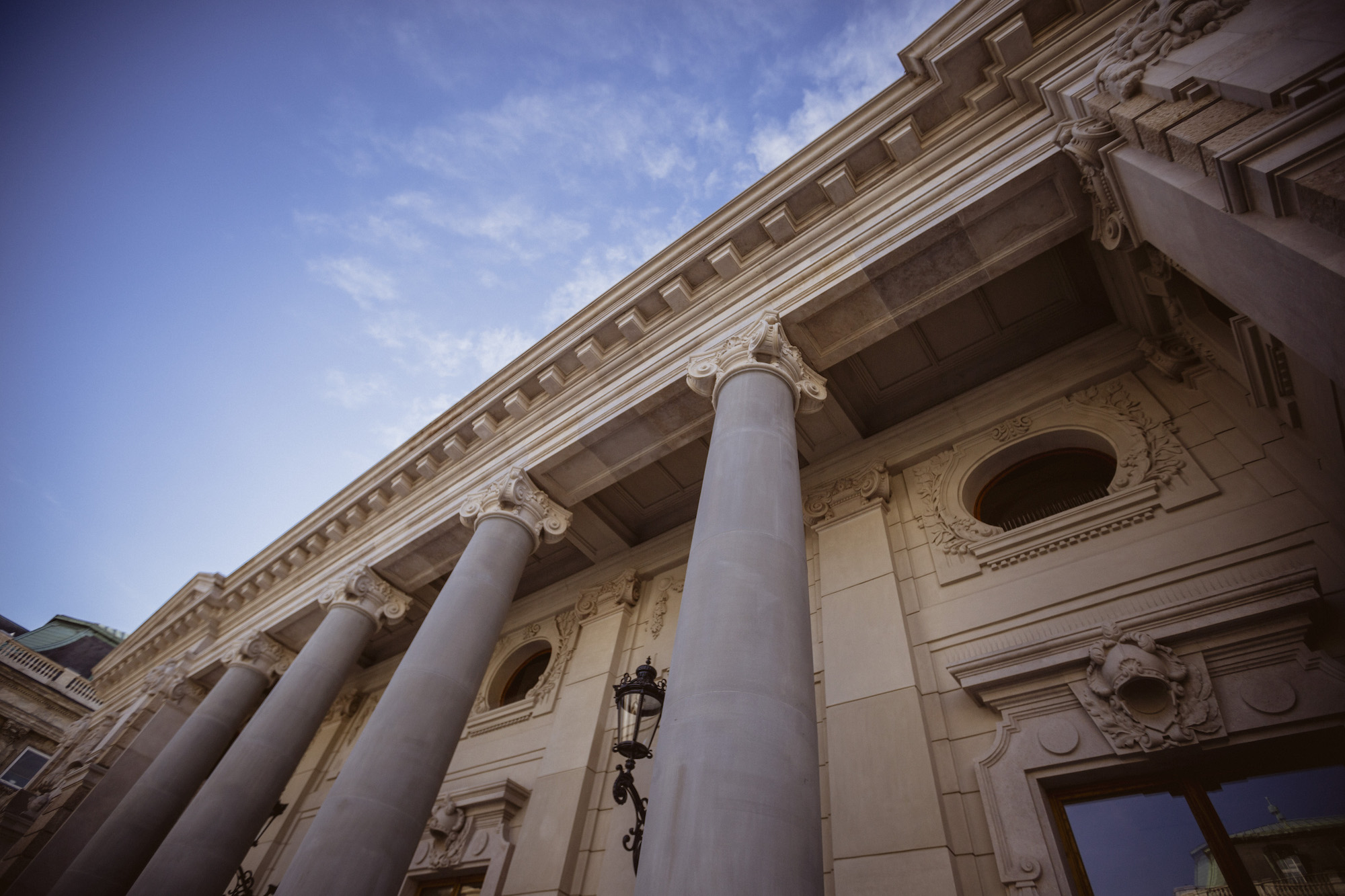
Thanks to the National Hauszmann Program, the Guardhouse once again stands proud on the western side of Hunyadi Court, after almost 50 years. The new building follows the original designs by Alajos Hauszmann but meets the technological challenges of the 21st century. Completed in 2020, it offers to local residents and visitors a café and restaurant downstairs, as well as an event hall upstairs, with an exhibition presenting the 260-year history of Hungary’s royal bodyguards.
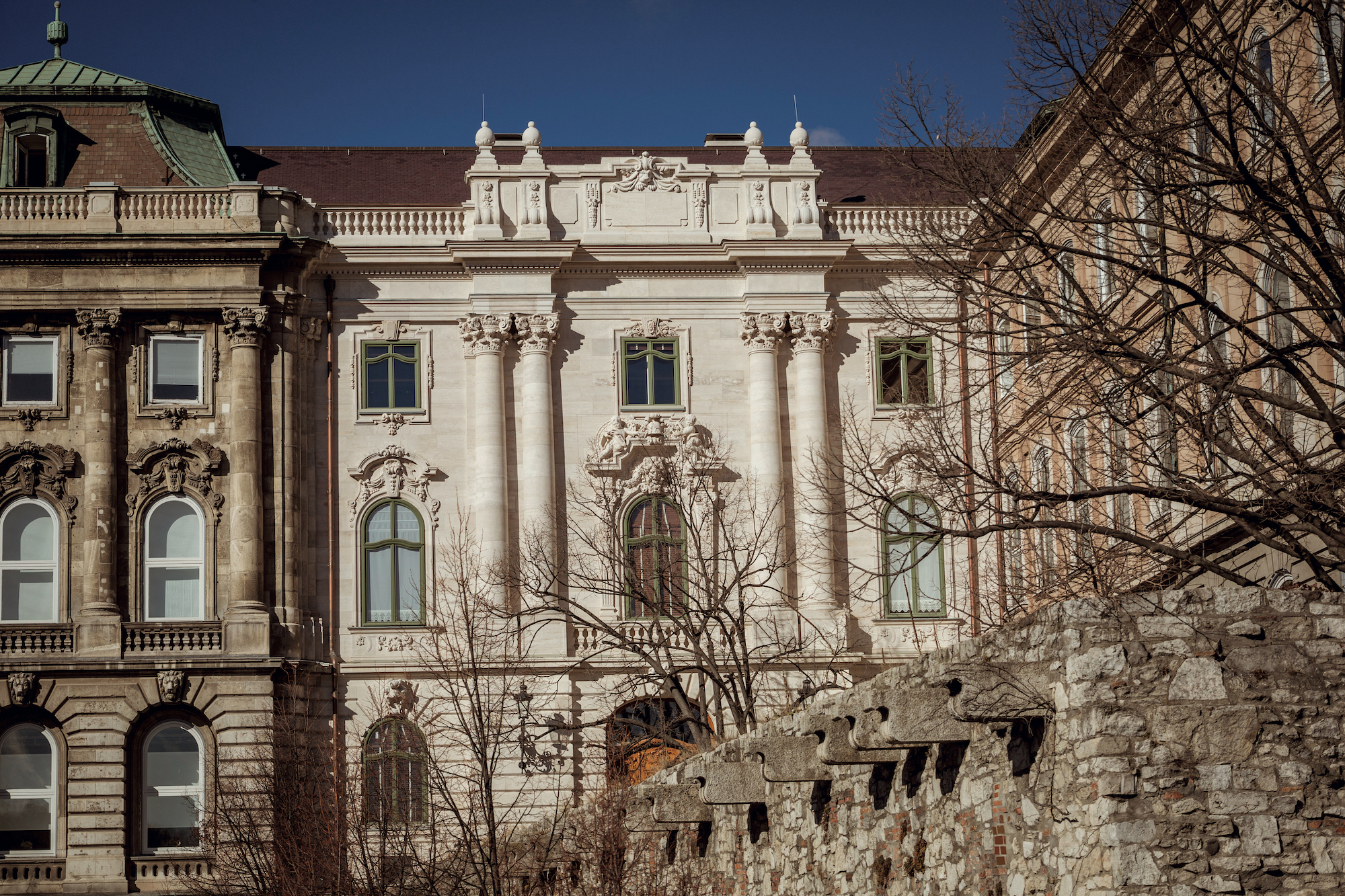
South Range
Designed at the turn of the century by Miklós Ybl and Alajos Hauszmann, the South Range was built to connect the old Barque-style palace with the newly added Christina Town Wing. St Stephen’s Hall, one of three historical halls, was located on the second floor.
As this wing sustained heavy damage in World War II, it was completely rebuilt in the Communist era of the 1960s apart from a single façade wall. The true-to-original reconstruction of the South Range was completed in 2021 based on authentic designs and archived photos. The south façade was restored and covered with stone from Süttő; the original half columns and façade patterns were remade; and the doors and windows by Endre Thék were recreated. On both sides of the gate to Lion Court, the sculptures titled “War and Peace” by Károly Senyei were restored.
The development of the South Range and the connected areas created new pathways for visitors. The building is once again open for access; exhibition halls have been installed on the upper floors. The reborn St Stephen’s Hall was opened on the second floor of the wing on 20 August 2021; and an exhibition titled “The Hauszmann Story Continues” was opened on the floor above St Stephen’s Hall in 2022 to commemorate the life and work of Alajos Hauszmann, chief architect of the former Royal Palace at the turn of the century.
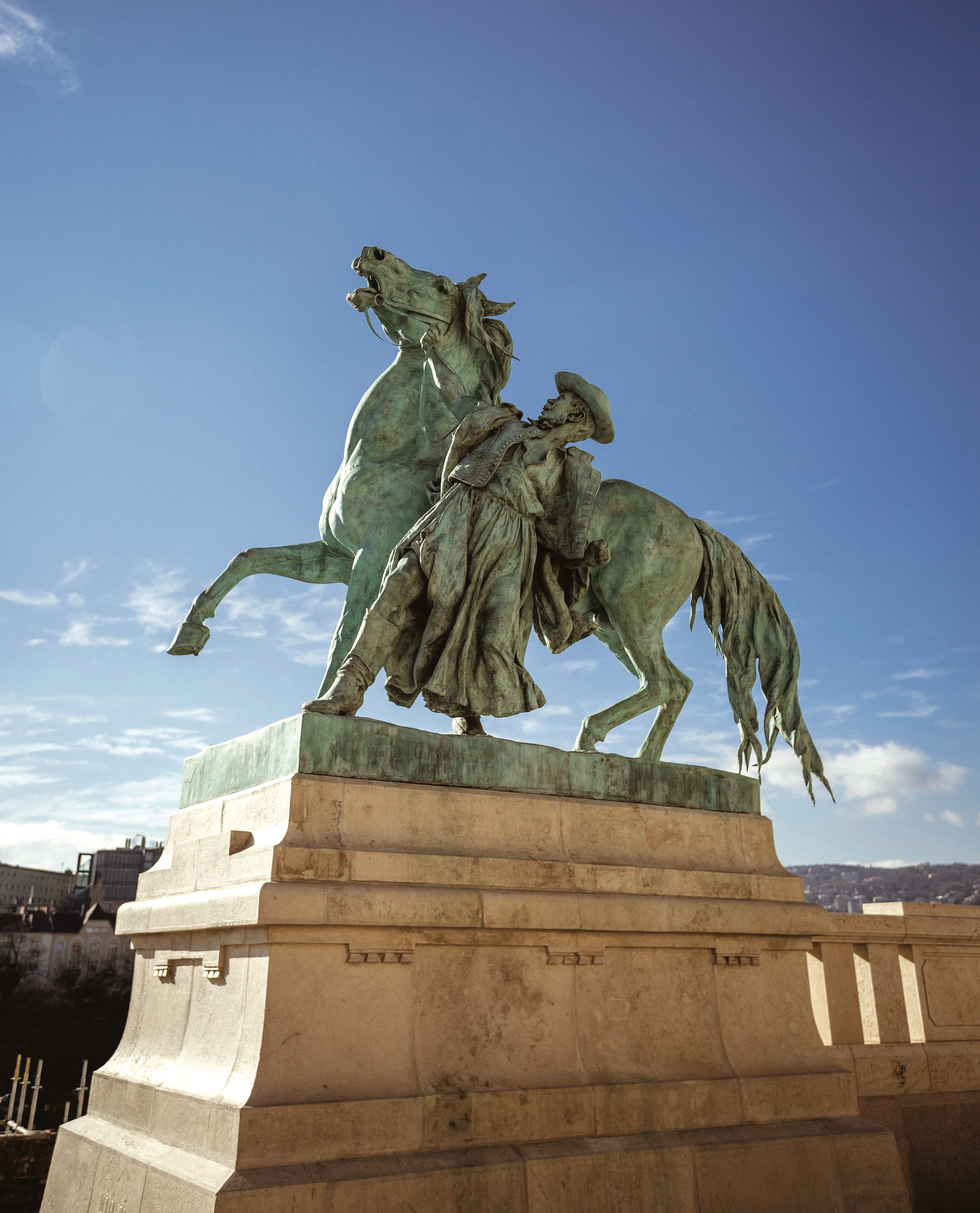
Horseherd Court
Located one level below Hunyadi Court on the west side of Castle Hill, Horseherd Court is named after a statute by György Vastagh Junior, depicting a horseherd restraining his ride. The statue was erected here in 1901.
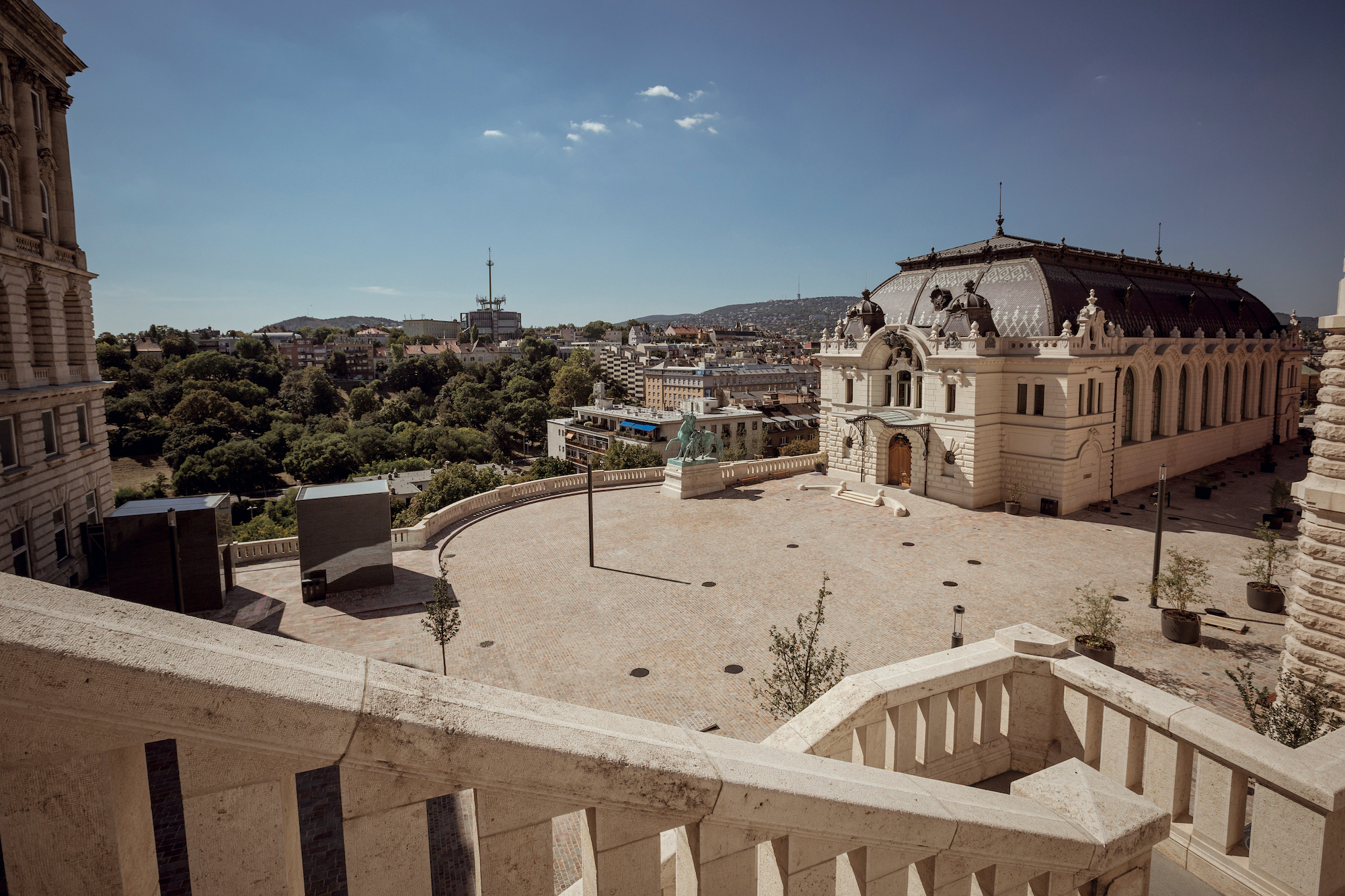
The development of the area started with the construction of Palota út in 1883, as the king’s private road to the upper palace court. Miklós Ybl was charged with designing an extension of that road and the adjoining huge buttresses in 1890. When Ybl died in the following year, Alajos Hauszmann took over; pursuant to his grandiose concept, a rich building complex was erected in 1903 in Horseherd Court, complete with the new Riding Hall, the Guardhouse, the adjoining Stöckl Stairway leading to Hunyadi Court, and a ramp.
The buildings surrounding Horseherd Court survived World War II with less damage than the palace. Nevertheless, they were not restored but gradually demolished, with Ybl Wall remaining the only memento. With the direct connection to the palace court severed due to the reconstruction of the medieval fort system, the former decorative court turned into an empty, neglected plot.

Horseherd Court was faithfully rebuilt by 2021. In addition to the original access points, two high-capacity lifts offer an accessible ride from Palota út (Palace Road) to Horseherd Court, and from there to the courtyard of the Palace. In addition, Hauszmann Ramp is complete again.
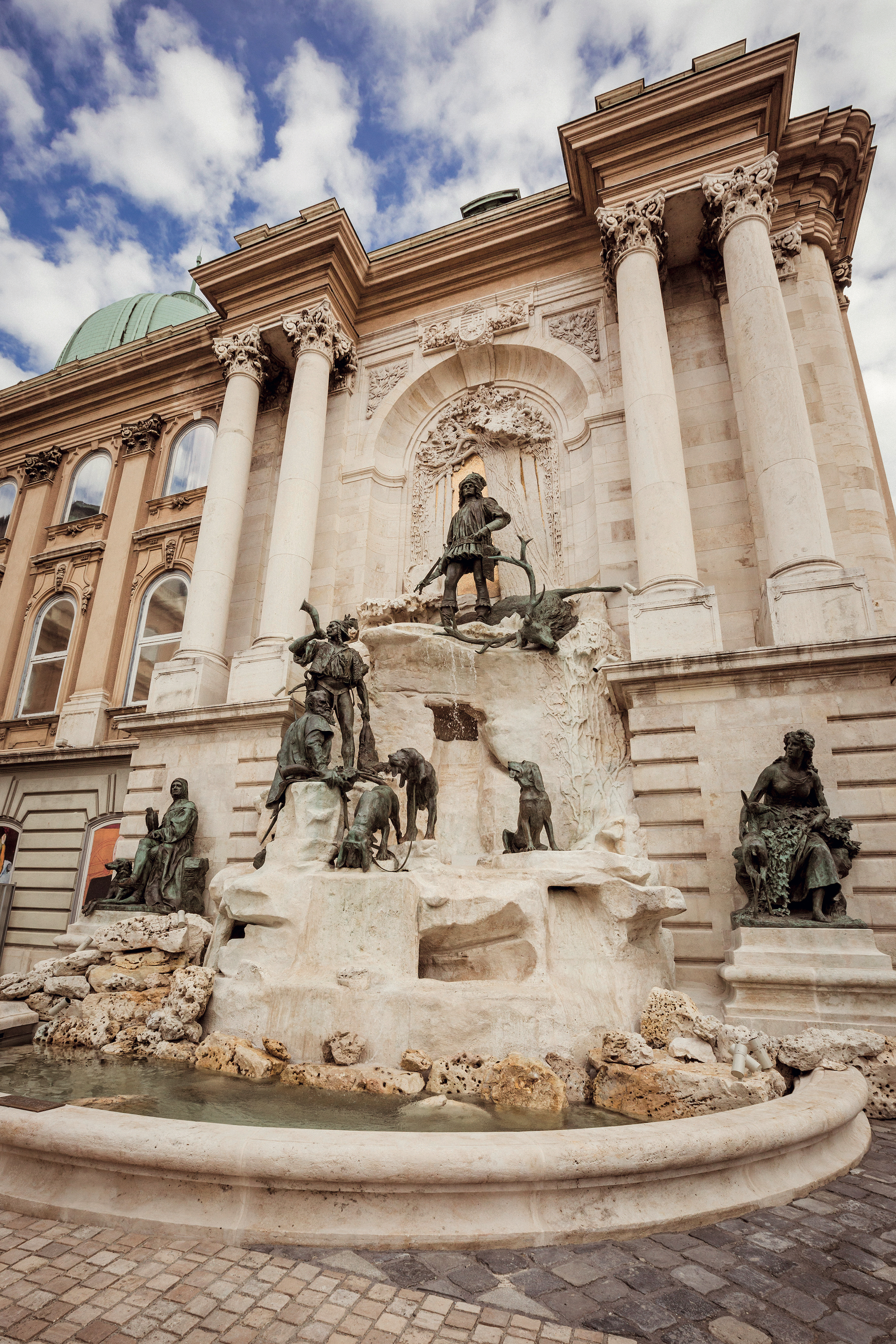
Matthias Fountain
Made by sculptor Alajos Strobl, Matthias Fountain is the most popular and frequented fountain in Buda Castle. It has occupied its original place by the wall enclosing the south side of Hunyadi Court, since 1904. The fountain depicts King Matthias and his entourage resting by a creek during a hunt.
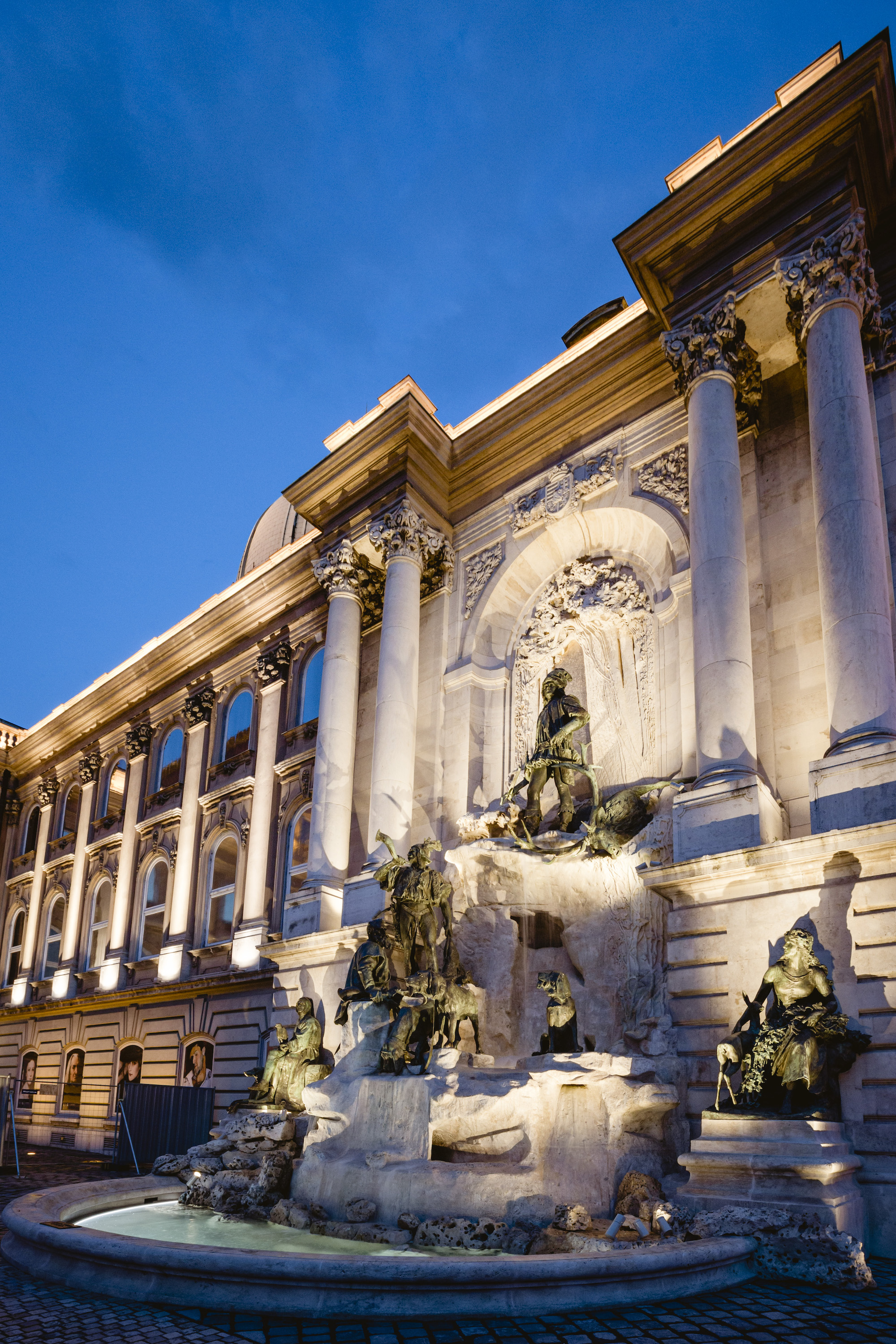
The fountain had been gravely damaged in World War II, and it was only partially rebuilt. Its structure degraded over the decades, with water leaks and a layer of stain. The comprehensive on-site reconstruction of Matthias Fountain took eight months in 2020; Castle Headquarters experts had to comply with both heritage protection requirements and the needs of our times.
The work involved the correction of deficiencies of the previous, post-war reconstruction. Specifically, the leashes of the hounds were reinstalled along with the string on King Matthias’ crossbow and the patterns of his belt; these had been elements of the original installation. The statues were cleaned with a procedure that preserved their patina and maintained the characteristic green layer that protects the surfaces from the harmful effects of city air.
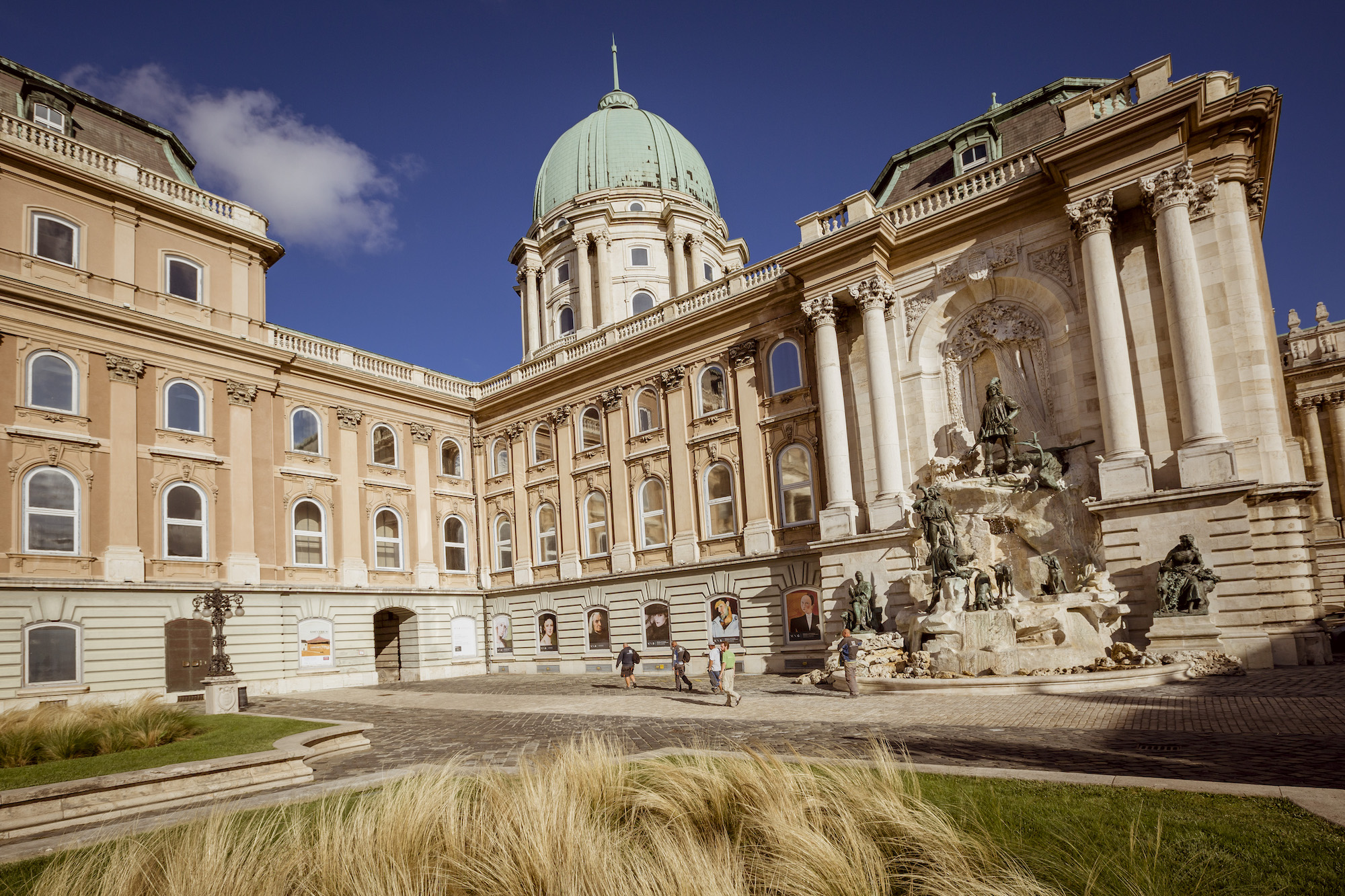
The machinery of the fountain has also been renewed, and the water retention and channelling problems have been resolved. In order to prevent water leakage, the reinforced concrete basin has been replaced with a new one, and the original kerbstones have been reinstalled. A new lighting system illuminates the statues in previously unseen colours after dusk.
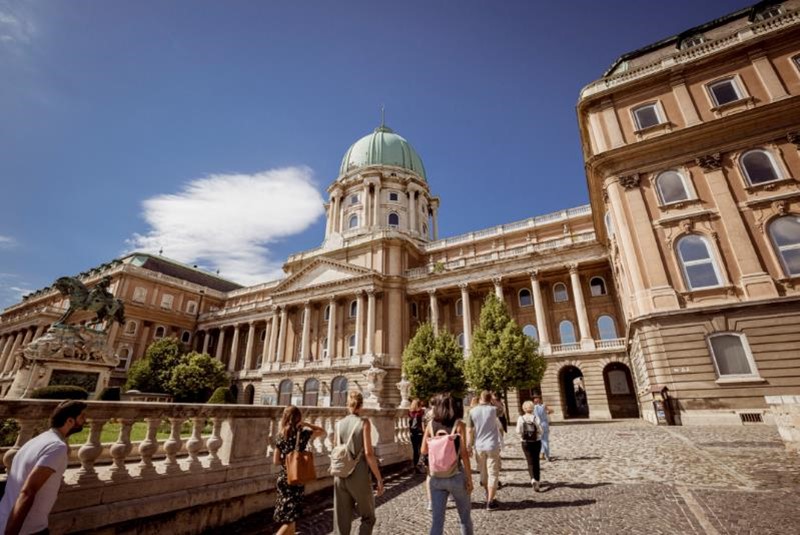
Buda Castle Highlights
Buda Castle Walks - Thematic walks in Buda Castle District
On the BUDA CASTLE WALKS, a previously unknown side of the BUDA CASTLE PALACE DISTRICT can be discovered. The walk guides will talk about the history of 800 years of BUDA CASTLE. We shall wander around the BUDA CASTLE PALACE DISTRICT and in the civilian town, admire the panorama on Buda’s top, and even venture below ground in search of secrets. Only with us you can also gain access to the spectacular development areas of the NATIONAL HAUSZMANN PROGRAM.

Buda Castle Highlights
Discover 800 years of history as you embark on a guided walking tour in Budapest. Explore the highlights of Buda Castle and venture into St. Stephen's Hall, an ornate room restored to its original royal splendor.
Head to the meeting point and wander through the Castle's outdoor courts, see statues and fountains, and admire panoramic views of the city below. Listen as your guide takes you on a journey through the past, from the Golden Age to the siege of Budapest during the Second World War. Finally, make your way inside St. Stephen's Hall, the only part of the Palace interior that has been fully and faithfully restored to its former glory.
For upcoming walks and booking scan QR code right now!
